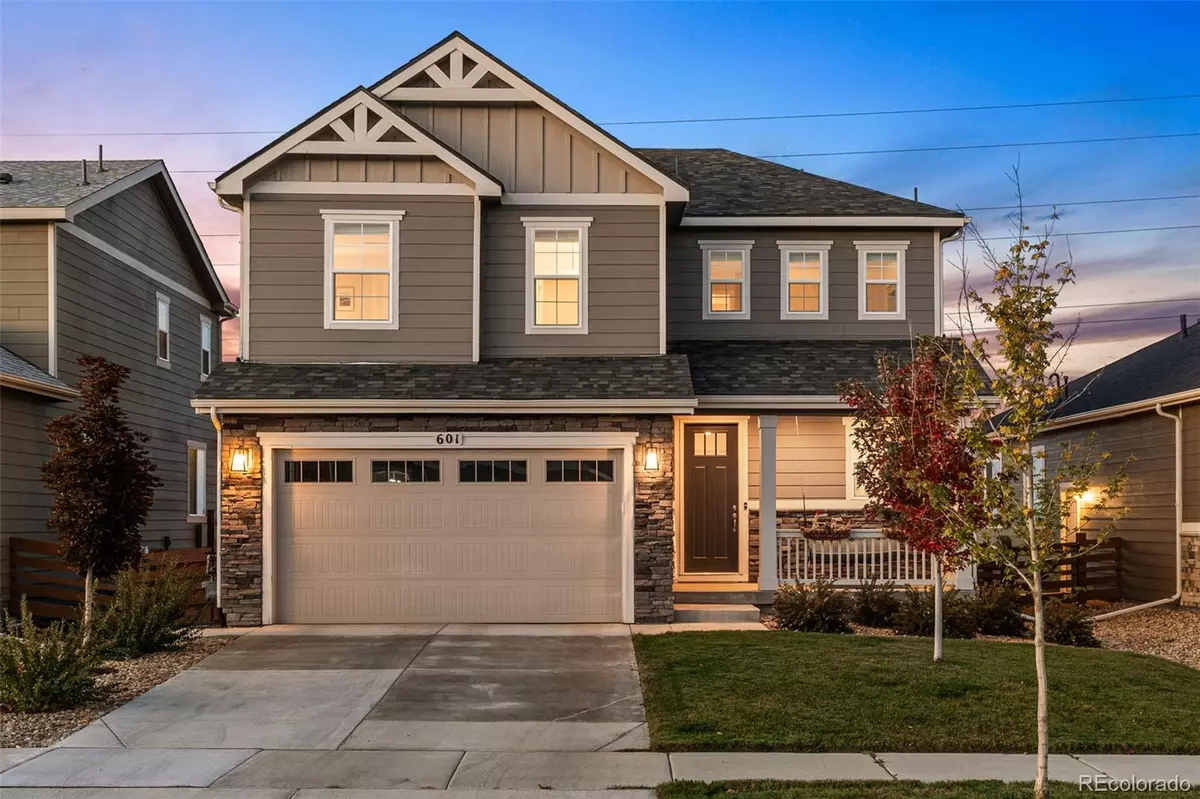
601 Bear Peak CT Erie, CO 80516
3 Beds
3 Baths
1,875 SqFt
UPDATED:
12/01/2024 01:11 AM
Key Details
Property Type Single Family Home
Sub Type Single Family Residence
Listing Status Active Under Contract
Purchase Type For Sale
Square Footage 1,875 sqft
Price per Sqft $328
Subdivision Colliers Hill
MLS Listing ID 8101097
Bedrooms 3
Full Baths 1
Half Baths 1
Three Quarter Bath 1
Condo Fees $96
HOA Fees $96/mo
HOA Y/N Yes
Abv Grd Liv Area 1,875
Originating Board recolorado
Year Built 2022
Annual Tax Amount $5,773
Tax Year 2023
Lot Size 5,227 Sqft
Acres 0.12
Property Description
Immerse yourself in the charm of this spacious 3-bedroom home with an open floor plan. The light-filled great room opens onto a beautifully landscaped backyard that adjoins open space and a walking trail, providing a serene outdoor retreat. Enjoy al fresco dining and stunning mountain views from the large, covered patio.
The gourmet kitchen is a chef's dream, featuring top-of-the-line stainless steel appliances, granite countertops with ample space for culinary creations, a gas range, and a convenient corner pantry. The large center island provides a perfect spot for casual meals or entertaining friends.
The luxurious primary suite offers ample space, with a walk-in closet and a beautiful four-piece bathroom. Upstairs, you’ll find two more spacious bedrooms, a full bathroom, a versatile loft space, and a laundry room. Enjoy the convenience of an attached two-car garage, providing shelter from the snow and inclement weather. Plus, find additional storage space in the expansive crawl space. This home truly has it all!!!
Unsurpassed location close to the neighborhood pools, park, clubhouse, elementary school and high school. Near miles of open space trails, shopping, restaurants, downtown Erie, and situated within the highly acclaimed St. Vrain Valley school district all while being situated on a quiet street. It's the perfect place to create lasting memories!
Location
State CO
County Weld
Rooms
Basement Crawl Space, Sump Pump
Interior
Interior Features Ceiling Fan(s), Eat-in Kitchen, Granite Counters, Kitchen Island, Open Floorplan, Pantry, Primary Suite, Radon Mitigation System, Walk-In Closet(s)
Heating Forced Air
Cooling Central Air
Flooring Carpet, Tile, Vinyl
Fireplace N
Appliance Dishwasher, Disposal, Dryer, Microwave, Oven, Range, Refrigerator, Sump Pump, Tankless Water Heater, Washer
Exterior
Exterior Feature Garden, Private Yard, Rain Gutters
Parking Features Concrete
Garage Spaces 2.0
Fence Full
Roof Type Composition
Total Parking Spaces 2
Garage Yes
Building
Lot Description Borders Public Land, Irrigated, Landscaped, Level, Master Planned, Open Space, Sprinklers In Front, Sprinklers In Rear
Sewer Public Sewer
Water Public
Level or Stories Two
Structure Type Frame,Stone,Vinyl Siding
Schools
Elementary Schools Soaring Heights
Middle Schools Soaring Heights
High Schools Erie
School District St. Vrain Valley Re-1J
Others
Senior Community No
Ownership Individual
Acceptable Financing Cash, Conventional, FHA, VA Loan
Listing Terms Cash, Conventional, FHA, VA Loan
Special Listing Condition None

6455 S. Yosemite St., Suite 500 Greenwood Village, CO 80111 USA





