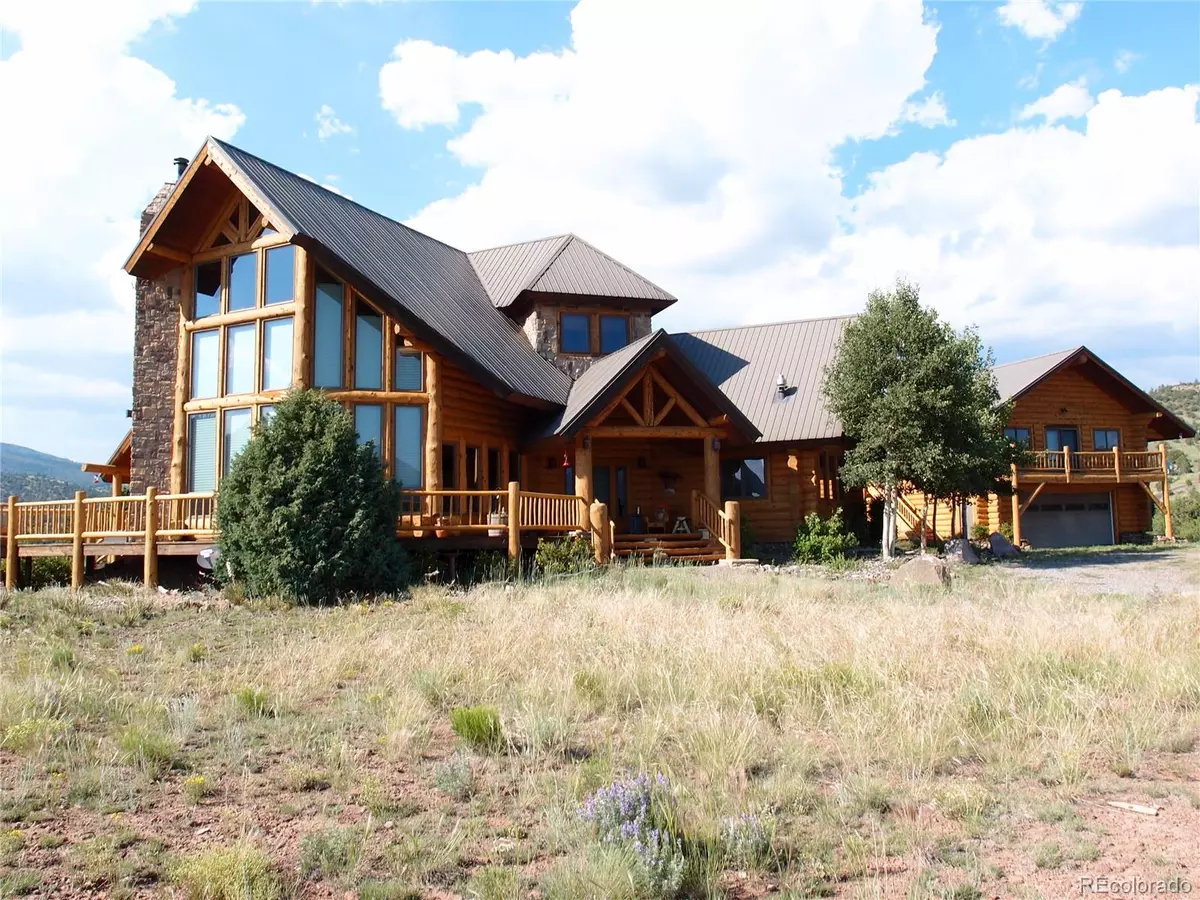$1,400,000
$1,495,000
6.4%For more information regarding the value of a property, please contact us for a free consultation.
107 Marmot LN South Fork, CO 81154
3 Beds
4 Baths
4,450 SqFt
Key Details
Sold Price $1,400,000
Property Type Single Family Home
Sub Type Single Family Residence
Listing Status Sold
Purchase Type For Sale
Square Footage 4,450 sqft
Price per Sqft $314
Subdivision Bear Creek
MLS Listing ID 8384854
Sold Date 03/30/22
Bedrooms 3
Full Baths 3
Half Baths 1
Condo Fees $550
HOA Fees $45/ann
HOA Y/N Yes
Abv Grd Liv Area 4,450
Originating Board recolorado
Year Built 2001
Annual Tax Amount $4,707
Tax Year 2020
Lot Size 8 Sqft
Acres 8.74
Property Description
Stepping into this home you get the feel of a luxury lodge. This log home has 4443 sq. ft. with a detached above garage bunkhouse providing an additional 1015 sq. ft. for a total of 5458 sq. ft. In the great room, you find a floor-to-ceiling rock fireplace that makes for a stunning centerpiece feature against the amazing beauty on full display from the floor-to-ceiling windows. The open floor concept and high ceilings make the feel of the space exceptional. Other main floor features include a well-appointed master suite, laundry room, pantry, laundry room, storage closets, and the amazing wet bar. The home's furnishings are negotiable. On the second you will find the lot makes for a large family room, a second master suite that is equal to the main floor, a guest bedroom, and an office. From the loft, you can step out onto the balcony for a breathtaking perspective of the San Juan Mountains. Outside you will enjoy the wrap-around deck that has a fireplace handy for those chilly nights.
Should you have family or friends staying then there's a place for them as well. Above the garage is a 1015 sq. ft. open concept bunkhouse is complete with a kitchen and full bath. The garage features storage rooms, concrete floors, ATV overhead door, and large electric overhead car doors for your vehicles.
Bear Creek subdivision offers controlled access through a gated entrance. Something else to consider is your own private fishing access on the gold medal waters of the mighty Rio Grande River.
Make plans to see this beautiful property.
Location
State CO
County Rio Grande
Zoning Residential
Rooms
Main Level Bedrooms 1
Interior
Heating Radiant
Cooling Other
Flooring Carpet, Tile, Wood
Fireplaces Number 3
Fireplaces Type Bedroom, Great Room, Outside
Fireplace Y
Exterior
Exterior Feature Balcony, Fire Pit
Parking Features Driveway-Gravel
Garage Spaces 2.0
View Mountain(s), Valley
Roof Type Composition
Total Parking Spaces 2
Garage No
Building
Lot Description Landscaped, Level
Level or Stories Two
Structure Type Brick, Cedar, Log
Schools
Elementary Schools Underwood
Middle Schools Del Norte
High Schools Del Norte
School District Del Norte C-7
Others
Ownership Individual
Acceptable Financing Cash, Conventional
Listing Terms Cash, Conventional
Special Listing Condition None
Pets Allowed Cats OK, Dogs OK, Number Limit
Read Less
Want to know what your home might be worth? Contact us for a FREE valuation!

Our team is ready to help you sell your home for the highest possible price ASAP

© 2025 METROLIST, INC., DBA RECOLORADO® – All Rights Reserved
6455 S. Yosemite St., Suite 500 Greenwood Village, CO 80111 USA
Bought with NON MLS PARTICIPANT




