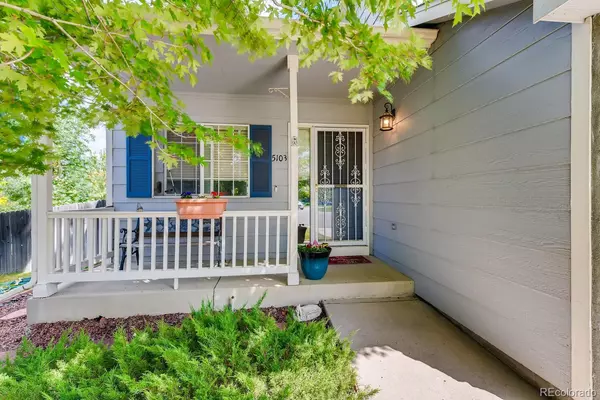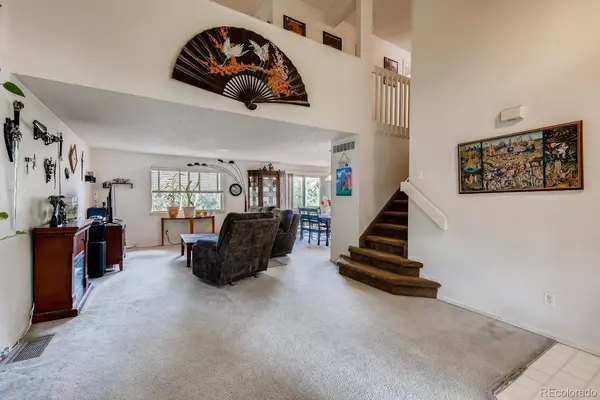$572,000
$570,000
0.4%For more information regarding the value of a property, please contact us for a free consultation.
5103 S Parfet WAY Littleton, CO 80127
3 Beds
3 Baths
1,720 SqFt
Key Details
Sold Price $572,000
Property Type Single Family Home
Sub Type Single Family Residence
Listing Status Sold
Purchase Type For Sale
Square Footage 1,720 sqft
Price per Sqft $332
Subdivision Sunrise Creek
MLS Listing ID 7337771
Sold Date 12/22/21
Bedrooms 3
Full Baths 1
Half Baths 1
Three Quarter Bath 1
Condo Fees $38
HOA Fees $38/mo
HOA Y/N Yes
Abv Grd Liv Area 1,720
Originating Board recolorado
Year Built 2000
Annual Tax Amount $2,987
Tax Year 2020
Acres 0.22
Property Description
Don't miss out on this AWESOME home in an AWESOME neighborhood! This one owner home boasts a spacious foot print, located on a cul-de-sac in the much desired Sunrise Creek Neighborhood, a two car garage, a huge backyard, and all the storage you may need. Come right in to the large living room with vaulted ceilings that connects to the open concept dining room and bright kitchen. Then, head up the stairs to the large main bedroom with attached en suite bathroom and walk in closet; 2 additional bedrooms, a guest bath, and a bonus loft space perfect for an office, den or game room. The partially finished basement adds to the square footage and is also a perfect flex space for an office, movie room, or den. Once you are done inside, you don't want to miss the outside! The mature landscape shades the large backyard, complete with entertaining space fitting for your most dapper events and gatherings, or take in all the beautiful Colorado sunsets on your covered front porch. Being seconds away from C-470 makes it easy to access the city quickly and puts you a hop, skip, and a jump away from the mountains. Amenities such as Southwest Plaza and grocery are right down the street. Come check it out!
Location
State CO
County Jefferson
Zoning P-D
Rooms
Basement Partial, Unfinished
Interior
Interior Features Vaulted Ceiling(s), Walk-In Closet(s)
Heating Forced Air
Cooling None
Flooring Carpet, Laminate
Fireplace N
Appliance Dishwasher, Dryer, Range, Range Hood, Refrigerator, Washer
Exterior
Parking Features Concrete
Garage Spaces 2.0
Utilities Available Cable Available, Electricity Connected, Phone Available
Roof Type Composition
Total Parking Spaces 2
Garage Yes
Building
Lot Description Cul-De-Sac, Sprinklers In Front, Sprinklers In Rear
Sewer Public Sewer
Water Public
Level or Stories Two
Structure Type Vinyl Siding
Schools
Elementary Schools West Ridge
Middle Schools Summit Ridge
High Schools Dakota Ridge
School District Jefferson County R-1
Others
Senior Community No
Ownership Individual
Acceptable Financing Cash, Conventional, FHA, VA Loan
Listing Terms Cash, Conventional, FHA, VA Loan
Special Listing Condition None
Read Less
Want to know what your home might be worth? Contact us for a FREE valuation!

Our team is ready to help you sell your home for the highest possible price ASAP

© 2024 METROLIST, INC., DBA RECOLORADO® – All Rights Reserved
6455 S. Yosemite St., Suite 500 Greenwood Village, CO 80111 USA
Bought with Keller Williams Realty Downtown LLC





