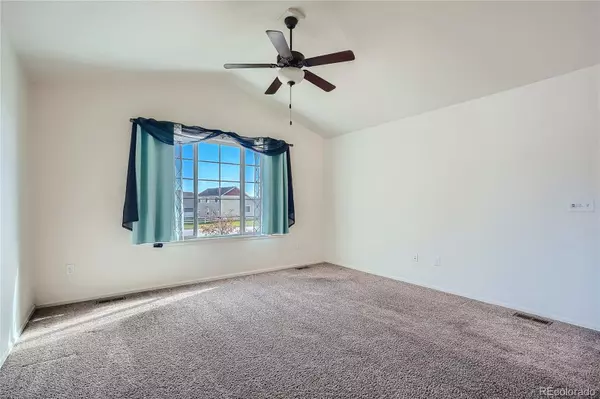$472,900
$472,900
For more information regarding the value of a property, please contact us for a free consultation.
314 Cherryridge DR Windsor, CO 80550
3 Beds
3 Baths
1,839 SqFt
Key Details
Sold Price $472,900
Property Type Single Family Home
Sub Type Single Family Residence
Listing Status Sold
Purchase Type For Sale
Square Footage 1,839 sqft
Price per Sqft $257
Subdivision Village East
MLS Listing ID 4098160
Sold Date 12/29/21
Bedrooms 3
Full Baths 2
Half Baths 1
Condo Fees $165
HOA Fees $55/qua
HOA Y/N Yes
Abv Grd Liv Area 1,839
Originating Board recolorado
Year Built 2016
Annual Tax Amount $2,780
Tax Year 2020
Acres 0.26
Property Description
This beautiful 3 bedroom, 2.5 bathroom split-level home in Windsor. Inside, the whole floor plan beams with natural lighting that flows effortlessly from room to room. The main level features a living room adjacent to the eat-in kitchen, making this area perfect for comfortable living and entertaining! The kitchen has durable countertops, sleek appliances including a gas range, and abundant cabinet space. Relax in the sunken living room and enjoy a movie or your next tv show binge. Retreat to the primary bedroom with a walk-in closet and an en suite bathroom with a soaking tub. The oversized patio in the huge fenced-in backyard will become your favorite spot to sip your coffee and enjoy a few quiet moments or to have your next weekend barbecue. Northern Lights Park is right in this calm neighborhood. Restaurants, grocery stores, and major roads are less than 10 minutes away.
Location
State CO
County Weld
Rooms
Basement Unfinished
Interior
Interior Features Breakfast Nook, Ceiling Fan(s), Open Floorplan, Pantry, Vaulted Ceiling(s), Walk-In Closet(s)
Heating Forced Air, Natural Gas
Cooling Central Air
Flooring Carpet, Linoleum
Fireplace Y
Appliance Dishwasher, Microwave, Oven, Range
Exterior
Garage Spaces 3.0
Fence Full
Roof Type Composition
Total Parking Spaces 3
Garage Yes
Building
Lot Description Sprinklers In Front, Sprinklers In Rear
Sewer Public Sewer
Level or Stories Two
Structure Type Brick, Frame, Wood Siding
Schools
Elementary Schools Range View
Middle Schools Severance
High Schools Windsor
School District Windsor Re-4
Others
Senior Community Yes
Ownership Corporation/Trust
Acceptable Financing Cash, Conventional, VA Loan
Listing Terms Cash, Conventional, VA Loan
Special Listing Condition None
Read Less
Want to know what your home might be worth? Contact us for a FREE valuation!

Our team is ready to help you sell your home for the highest possible price ASAP

© 2024 METROLIST, INC., DBA RECOLORADO® – All Rights Reserved
6455 S. Yosemite St., Suite 500 Greenwood Village, CO 80111 USA
Bought with eXp Realty, LLC




