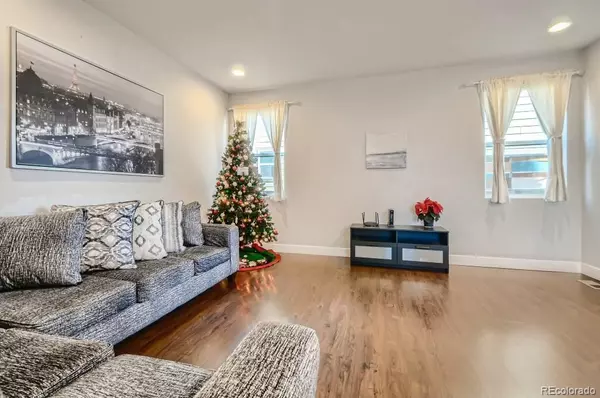$528,000
$525,000
0.6%For more information regarding the value of a property, please contact us for a free consultation.
15717 E Elk PL Denver, CO 80239
3 Beds
3 Baths
2,027 SqFt
Key Details
Sold Price $528,000
Property Type Single Family Home
Sub Type Single Family Residence
Listing Status Sold
Purchase Type For Sale
Square Footage 2,027 sqft
Price per Sqft $260
Subdivision Denver Connection West Filing 1
MLS Listing ID 3212858
Sold Date 01/04/22
Bedrooms 3
Full Baths 1
Half Baths 1
Three Quarter Bath 1
Condo Fees $196
HOA Fees $65/qua
HOA Y/N Yes
Abv Grd Liv Area 2,027
Originating Board recolorado
Year Built 2018
Annual Tax Amount $3,457
Tax Year 2020
Acres 0.08
Property Description
This Beautiful Corner Home with tons of upgrades in Avion could be yours! Spacious, bright and modern. It features Open Concept living with 3 bedrooms and 2.5 bathrooms. Centrally located. It has a beautiful kitchen with dark cabinets, granite countertops, stainless steel appliances, kitchen island, and a pantry. Laminate floors through entire main level are beautiful and low maintenance. Main level also has half bath and a study. Enjoy views of the Clubhouse from upstairs. Owner's bath has double vanities, private WC, large shower, and walk-in closet. The laundry room is conveniently located on 2nd floor, along with the other 2 Bedrooms and a spacious loft for entertainment or you can close it up to make a 4th bedroom. Blinds on every window. Enjoy the community center with pool, hot tub, clubhouse, park and community grills. County of Denver is currently in process of planning and developing "Flyway" project that will create a 32 acre retail town center. This will create dining and shopping walking distance to home. This community is located in a great location between Downtown Denver and Denver International Airport, that includes 40 acres of parks and amenities, planned 10 acre City park and a dog park. Easy access to downtown Denver, DIA, I-70, Anchutz, One mile to the A-Light rail, and National Wildlife Refuge. Make your appointment today!!!
Location
State CO
County Denver
Zoning PUD
Interior
Interior Features Eat-in Kitchen, Granite Counters, High Speed Internet, Kitchen Island, Primary Suite, Open Floorplan, Pantry, Smoke Free, Walk-In Closet(s)
Heating Forced Air
Cooling Central Air
Flooring Carpet, Laminate, Vinyl
Fireplace N
Appliance Dishwasher, Disposal, Dryer, Gas Water Heater, Microwave, Range, Refrigerator, Washer
Exterior
Exterior Feature Private Yard
Parking Features Concrete
Garage Spaces 2.0
Utilities Available Cable Available, Electricity Connected, Internet Access (Wired), Natural Gas Available
Roof Type Composition
Total Parking Spaces 2
Garage Yes
Building
Lot Description Level
Sewer Public Sewer
Level or Stories Two
Structure Type Cement Siding, Concrete, Frame, Stone
Schools
Elementary Schools Lena Archuleta
Middle Schools Mcglone
High Schools Noel Community Arts School
School District Denver 1
Others
Senior Community No
Ownership Individual
Acceptable Financing Cash, Conventional, FHA, VA Loan
Listing Terms Cash, Conventional, FHA, VA Loan
Special Listing Condition None
Read Less
Want to know what your home might be worth? Contact us for a FREE valuation!

Our team is ready to help you sell your home for the highest possible price ASAP

© 2024 METROLIST, INC., DBA RECOLORADO® – All Rights Reserved
6455 S. Yosemite St., Suite 500 Greenwood Village, CO 80111 USA
Bought with RE/MAX Altitude




