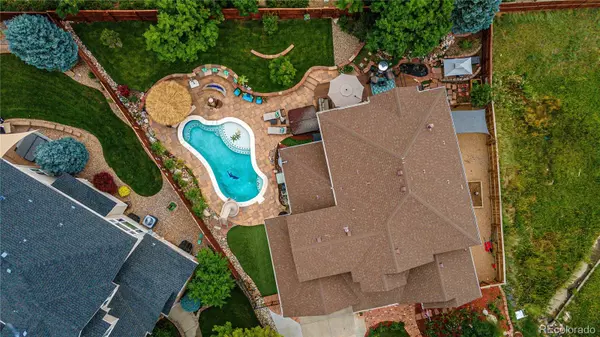$825,000
$800,000
3.1%For more information regarding the value of a property, please contact us for a free consultation.
10414 W Peakview PL Littleton, CO 80127
3 Beds
3 Baths
2,685 SqFt
Key Details
Sold Price $825,000
Property Type Single Family Home
Sub Type Single Family Residence
Listing Status Sold
Purchase Type For Sale
Square Footage 2,685 sqft
Price per Sqft $307
Subdivision Powderhorn
MLS Listing ID 6690460
Sold Date 12/27/21
Style Traditional
Bedrooms 3
Full Baths 2
Half Baths 1
Condo Fees $75
HOA Fees $75/mo
HOA Y/N Yes
Abv Grd Liv Area 2,685
Originating Board recolorado
Year Built 2000
Annual Tax Amount $4,021
Tax Year 2020
Acres 0.19
Property Description
Welcome to your little slice of paradise at the base of Colorado’s foothills. Beautiful professional landscaping leads to the front door. Entryway opens to a foyer with formal sitting/dining area, vaulted ceilings a main floor office. 3 spacious bedrooms upstairs with views and a shared full bath with a separate water closet/bathtub/shower combo for privacy. Large master bedroom with double doors, vaulted ceiling, sitting area, fireplace, walk-in closet, and private master bath. 3- car garage offers plenty of room for toys and cars with boat deep storage. Driveway has been widened to accommodate even more space for your vehicles. Extensive landscaping out back with smart irrigation, a covered outdoor kitchen, gas fire pit, heated salt water pool with water slide, multi color led lighting and a custom pool cover. A marble water sphere accents the pool deck. Expansive new Trex deck overlooks a tranquil waterfall into a small pond. Additional covered bbq/smoker area with power and 8 person hot tub. Lockable custom dog door leads to an extra large, shaded dog run with decorative fire hydrant, automatic dog water bowl and cleanup station. Gate access to green belt behind the property, 11ft privacy fence on neighbors’ side, new cedar fencing around the entire yard. Home backs to nothing and only has a home on one side. Home features many updates, both inside and outside. Mountain views from nearly every room in the house! Central vacuum, smart thermostat, ring doorbell, and a full security system with window and door sensors and intrusion detection. Located in a cul-de-sac this is the entertainers dream house! New paint in 2019, new roof in 2018. Do not miss your chance to own a piece of paradise in the best state there is! Close proximity to the mountains, great schools, multiple parks, golf course and the foothills recreation center. Skip Denver traffic, this home is only 1.5 hours to some of the best skiing Colorado has to offer!
Location
State CO
County Jefferson
Zoning P-D
Rooms
Basement Full
Interior
Heating Forced Air
Cooling Air Conditioning-Room
Fireplace N
Exterior
Exterior Feature Fire Pit, Lighting, Private Yard, Spa/Hot Tub, Water Feature
Garage Spaces 3.0
Pool Outdoor Pool
Roof Type Composition
Total Parking Spaces 3
Garage Yes
Building
Lot Description Cul-De-Sac, Landscaped
Sewer Community Sewer
Water Public
Level or Stories Two
Structure Type Brick, Wood Siding
Schools
Elementary Schools Powderhorn
Middle Schools Summit Ridge
High Schools Dakota Ridge
School District Jefferson County R-1
Others
Senior Community No
Ownership Individual
Acceptable Financing Cash, Conventional, FHA, VA Loan
Listing Terms Cash, Conventional, FHA, VA Loan
Special Listing Condition None
Read Less
Want to know what your home might be worth? Contact us for a FREE valuation!

Our team is ready to help you sell your home for the highest possible price ASAP

© 2024 METROLIST, INC., DBA RECOLORADO® – All Rights Reserved
6455 S. Yosemite St., Suite 500 Greenwood Village, CO 80111 USA
Bought with Keller Williams Realty Urban Elite





