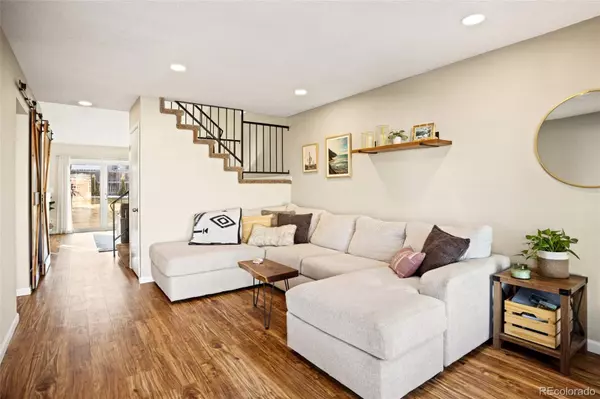$630,000
$500,000
26.0%For more information regarding the value of a property, please contact us for a free consultation.
11236 W 104th AVE Westminster, CO 80021
3 Beds
2 Baths
1,362 SqFt
Key Details
Sold Price $630,000
Property Type Single Family Home
Sub Type Single Family Residence
Listing Status Sold
Purchase Type For Sale
Square Footage 1,362 sqft
Price per Sqft $462
Subdivision Countryside Flg #10
MLS Listing ID 4063533
Sold Date 02/15/22
Bedrooms 3
Full Baths 2
HOA Y/N No
Abv Grd Liv Area 1,362
Originating Board recolorado
Year Built 1984
Annual Tax Amount $1,697
Tax Year 2020
Acres 0.14
Property Description
Welcome to this updated 2-story home full of natural light, new luxury vinyl plank flooring, and vaulted ceilings! NEWER roof, NEWER windows, NEW flooring, NEW recessed lighting, NEW patio and NEW exterior paint. ABUNDANT STORAGE is found in the oversized garage, backyard shed, crawl space and multiple closets. As you enter the charming family room, a wood burning fireplace and open kitchen greets visitors. Step outside to the well maintained backyard complete with a private patio where a large tree provides shade accompanied by plenty of land. 29 solar panels provide 3x's the energy currently used in the home and have been fully paid off! Just walking distance from Stanley Lake, a bald eagle nesting area, and an off leash dog park this home does not disappoint. Not to mention there is NO HOA!
Location
State CO
County Jefferson
Rooms
Basement Crawl Space
Main Level Bedrooms 1
Interior
Interior Features Ceiling Fan(s), High Ceilings, Pantry, Smoke Free, Vaulted Ceiling(s)
Heating Forced Air
Cooling None
Flooring Carpet, Tile, Vinyl
Fireplaces Number 1
Fireplaces Type Family Room, Wood Burning
Fireplace Y
Appliance Dishwasher, Disposal, Dryer, Microwave, Range, Refrigerator, Washer
Laundry In Unit, Laundry Closet
Exterior
Exterior Feature Private Yard
Parking Features Concrete, Lighted, Oversized, Storage
Garage Spaces 2.0
Fence Full
Roof Type Composition
Total Parking Spaces 2
Garage Yes
Building
Lot Description Landscaped, Many Trees, Sprinklers In Front, Sprinklers In Rear
Sewer Public Sewer
Level or Stories Two
Structure Type Frame
Schools
Elementary Schools Lukas
Middle Schools Wayne Carle
High Schools Standley Lake
School District Jefferson County R-1
Others
Senior Community No
Ownership Individual
Acceptable Financing Cash, Conventional, FHA, VA Loan
Listing Terms Cash, Conventional, FHA, VA Loan
Special Listing Condition None
Read Less
Want to know what your home might be worth? Contact us for a FREE valuation!

Our team is ready to help you sell your home for the highest possible price ASAP

© 2024 METROLIST, INC., DBA RECOLORADO® – All Rights Reserved
6455 S. Yosemite St., Suite 500 Greenwood Village, CO 80111 USA
Bought with Legacy Real Estate Group





