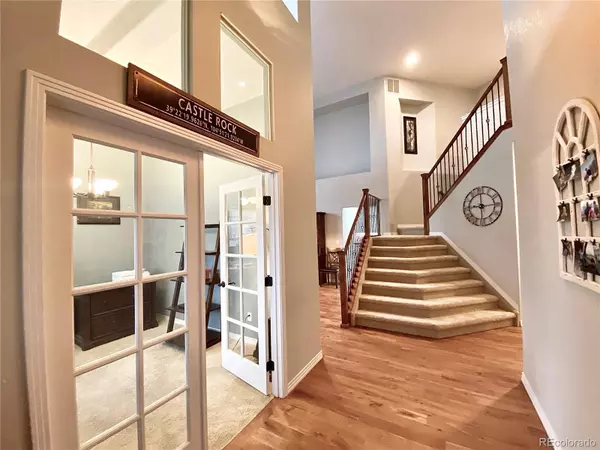$930,000
$875,000
6.3%For more information regarding the value of a property, please contact us for a free consultation.
2304 Ridgetrail DR Castle Rock, CO 80104
5 Beds
4 Baths
3,800 SqFt
Key Details
Sold Price $930,000
Property Type Single Family Home
Sub Type Single Family Residence
Listing Status Sold
Purchase Type For Sale
Square Footage 3,800 sqft
Price per Sqft $244
Subdivision Escavera
MLS Listing ID 2201696
Sold Date 04/04/22
Bedrooms 5
Full Baths 3
Half Baths 1
Condo Fees $70
HOA Fees $70/mo
HOA Y/N Yes
Abv Grd Liv Area 2,695
Originating Board recolorado
Year Built 2004
Annual Tax Amount $3,478
Tax Year 2020
Acres 0.2
Property Description
This exceptional Escavera home is nestled in a "true colorado feel" neighborhood featuring open space (behind the house), trails, wildlife, 2 parks, and walk to the Rec Center! Home features many upgrades and updates including kitchen, stamped concrete patio with built-in fire pit, new FURNACE, new refrigerator, New deck (installing soon).Dont miss your chance to get into Escavera!
Beautiful hardwood floors throughout the main floor, updated modern kitchen with abundant cabinetry, quartz counters, subway tiled backsplash, upgraded SS appliances, a Chef's dream! The kitchen also features a pantry and wine rack/refrigerator, great for entertaining! The kitchen opens to a new deck with amazing views of the mature trees/gamble oak and greenbelt space. The family room features a large wall of windows to capture the views, a gas fireplace, and an updated stone surround. Formal dining room and main floor office, which has additional soundproofing (great for a private sunny home office)! Large master suite with spa-like master bath that features a Jacuzzi tub and huge California Closet with built-ins. The professionally finished walk-out basement features another bedroom with a custom tiled bath, large rec room, and entertainment area.
Location
State CO
County Douglas
Rooms
Basement Walk-Out Access
Interior
Interior Features Breakfast Nook, Ceiling Fan(s), Entrance Foyer, Five Piece Bath, High Ceilings, Pantry, Quartz Counters
Heating Forced Air
Cooling Central Air
Flooring Wood
Fireplaces Number 1
Fireplace Y
Appliance Bar Fridge, Dishwasher, Disposal, Dryer, Microwave, Oven, Refrigerator
Exterior
Exterior Feature Fire Pit, Private Yard
Garage Spaces 3.0
Roof Type Composition
Total Parking Spaces 3
Garage Yes
Building
Lot Description Greenbelt, Many Trees
Foundation Slab
Sewer Public Sewer
Water Public
Level or Stories Two
Structure Type Frame
Schools
Elementary Schools Castle Rock
Middle Schools Mesa
High Schools Douglas County
School District Douglas Re-1
Others
Senior Community No
Ownership Individual
Acceptable Financing Cash, Conventional, FHA, Jumbo, VA Loan
Listing Terms Cash, Conventional, FHA, Jumbo, VA Loan
Special Listing Condition None
Read Less
Want to know what your home might be worth? Contact us for a FREE valuation!

Our team is ready to help you sell your home for the highest possible price ASAP

© 2024 METROLIST, INC., DBA RECOLORADO® – All Rights Reserved
6455 S. Yosemite St., Suite 500 Greenwood Village, CO 80111 USA
Bought with Keller Williams DTC





