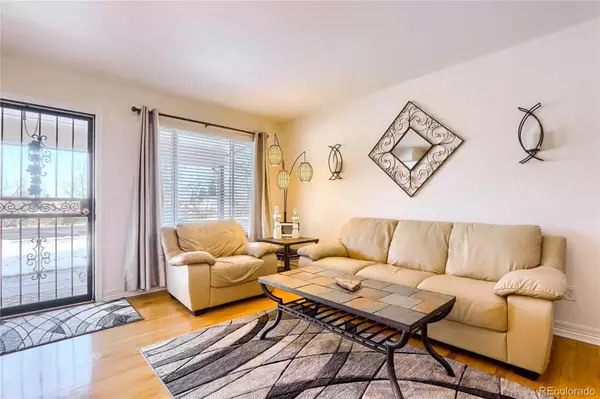$375,000
$279,900
34.0%For more information regarding the value of a property, please contact us for a free consultation.
7031 S Webster ST Littleton, CO 80128
2 Beds
3 Baths
1,253 SqFt
Key Details
Sold Price $375,000
Property Type Townhouse
Sub Type Townhouse
Listing Status Sold
Purchase Type For Sale
Square Footage 1,253 sqft
Price per Sqft $299
Subdivision Columbine Townhomes
MLS Listing ID 5471095
Sold Date 04/15/22
Bedrooms 2
Full Baths 1
Half Baths 2
Condo Fees $207
HOA Fees $207/mo
HOA Y/N Yes
Abv Grd Liv Area 848
Originating Board recolorado
Year Built 1973
Annual Tax Amount $1,109
Tax Year 2020
Acres 0.01
Property Description
Welcome home to this well-maintained townhome nestled between Ken Caryl and Columbine Knolls. A bright and open living space welcomes you as you enter through your covered front patio. With hardwood floors throughout, this home looks and lives quite spacious. The galley kitchen has just enough space for all your cooking needs with large, wood cabinets, matching white appliances, a floor to ceiling pantry and dining area quaint enough for an intimate dinner party. Off the kitchen & dining area, double glass doors heads out to your own private patio that's fully fenced and perfect for dining al fresco, grilling on those warm Summer nights or just lounging in the sun. Outside the patio area are two covered parking spaces, that are all your own. In the living quarters on the second floor, the two good-sized bedrooms give you ample space, large closets, along with a jack-n-jill, updated full bath. On the basement level, there's a flex space, that could be used as a third bedroom, TV room or workout area and comes with another 3/4 bath, laundry and storage area. A new furnace & AC were installed in the Summer of 2021 and air-ducts cleaned throughout the home. With 2 bedrooms and 3 baths, in a great location all at below $300k, this home won't last long! Come view your new home today!
Location
State CO
County Jefferson
Zoning P-D
Rooms
Basement Finished
Interior
Interior Features Built-in Features, Ceiling Fan(s), Jack & Jill Bathroom, Tile Counters
Heating Forced Air
Cooling Central Air
Flooring Wood
Fireplace N
Appliance Dishwasher, Disposal, Dryer, Microwave, Oven, Refrigerator, Washer
Laundry In Unit
Exterior
Exterior Feature Playground
Parking Features Asphalt
Fence None
Utilities Available Cable Available, Electricity Connected, Natural Gas Connected
Roof Type Composition
Total Parking Spaces 2
Garage No
Building
Lot Description Open Space
Foundation Structural
Sewer Public Sewer
Water Public
Level or Stories Two
Structure Type Brick, Wood Siding
Schools
Elementary Schools Dutch Creek
Middle Schools Ken Caryl
High Schools Columbine
School District Jefferson County R-1
Others
Senior Community No
Ownership Individual
Acceptable Financing 1031 Exchange, Cash, Conventional, FHA, VA Loan
Listing Terms 1031 Exchange, Cash, Conventional, FHA, VA Loan
Special Listing Condition None
Read Less
Want to know what your home might be worth? Contact us for a FREE valuation!

Our team is ready to help you sell your home for the highest possible price ASAP

© 2024 METROLIST, INC., DBA RECOLORADO® – All Rights Reserved
6455 S. Yosemite St., Suite 500 Greenwood Village, CO 80111 USA
Bought with HomeSmart




