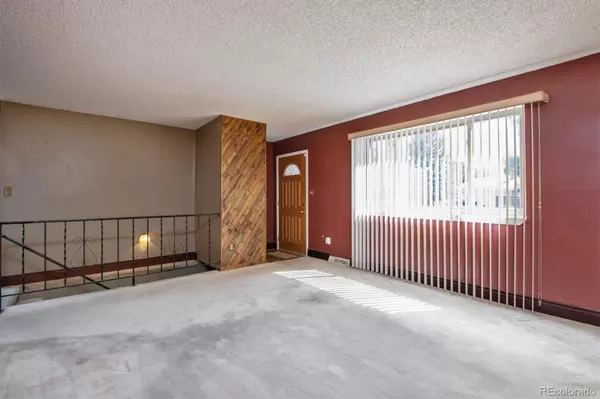$565,000
$515,000
9.7%For more information regarding the value of a property, please contact us for a free consultation.
5629 W 100th CT Westminster, CO 80020
4 Beds
3 Baths
2,237 SqFt
Key Details
Sold Price $565,000
Property Type Single Family Home
Sub Type Single Family Residence
Listing Status Sold
Purchase Type For Sale
Square Footage 2,237 sqft
Price per Sqft $252
Subdivision Waverly Acres
MLS Listing ID 9476796
Sold Date 04/19/22
Style Traditional
Bedrooms 4
Full Baths 1
Three Quarter Bath 2
HOA Y/N No
Abv Grd Liv Area 1,137
Originating Board recolorado
Year Built 1977
Annual Tax Amount $2,003
Tax Year 2020
Acres 0.17
Property Description
Wow! Great Ranch style home on quiet street with 3 beds/2 baths on the main level!! PLUS the finished Walkout basement offers a 4th bedroom, 2nd kitchen, laundry, & family room with sliding door exit to large backyard! Long time owner with pride of ownership has worked hard to clean out the home and yard, so it is Vacant and ready for your cosmetic updates! Enjoy mountain views from the Trex Deck! ***Other Updates include***: New 50 gallon Water Heater (12/2020); New AC (2018); New Driveway (2017); Sewer Line Replacement (2017); Peak Structural improvement (2014); New Stainless Refrigerator, Microwave & Stove (2014); New Washer & Dryer (2014) New Siding and some windows (1995); HVAC Clean & Service (3/2022). This home did experience some slight movement, and the seller hired Peak Structural in 2014. The seller was later told that the collapsed sewer line was likely the cause for the movement and the sewer line was replaced in 2017. Showings begin Friday March 24th (9am-7pm) and will run Saturday 25th (9am-7pm)...and Sunday (9am-12 noon). Everyone will have an equal opportunity to see the home and make their offer. All offers will be reviewed on Sunday evening, with a Monday 1 pm response time.
Location
State CO
County Jefferson
Rooms
Basement Daylight, Exterior Entry, Finished, Full, Walk-Out Access
Main Level Bedrooms 3
Interior
Interior Features Eat-in Kitchen, High Speed Internet, In-Law Floor Plan, Laminate Counters, Walk-In Closet(s)
Heating Forced Air, Natural Gas
Cooling Attic Fan, Central Air
Flooring Carpet, Linoleum, Tile
Fireplace Y
Appliance Dishwasher, Disposal, Double Oven, Dryer, Gas Water Heater, Microwave, Range, Refrigerator, Self Cleaning Oven, Washer
Exterior
Exterior Feature Rain Gutters
Parking Features Concrete, Lighted
Garage Spaces 2.0
Fence Full
Utilities Available Cable Available, Electricity Connected, Internet Access (Wired), Natural Gas Connected, Phone Connected
View Mountain(s)
Roof Type Composition
Total Parking Spaces 2
Garage Yes
Building
Lot Description Landscaped
Foundation Concrete Perimeter, Slab
Sewer Public Sewer
Water Public
Level or Stories One
Structure Type Brick, Vinyl Siding
Schools
Elementary Schools Adams
Middle Schools Mandalay
High Schools Standley Lake
School District Jefferson County R-1
Others
Senior Community No
Ownership Individual
Acceptable Financing Cash, Conventional, FHA, VA Loan
Listing Terms Cash, Conventional, FHA, VA Loan
Special Listing Condition None
Read Less
Want to know what your home might be worth? Contact us for a FREE valuation!

Our team is ready to help you sell your home for the highest possible price ASAP

© 2024 METROLIST, INC., DBA RECOLORADO® – All Rights Reserved
6455 S. Yosemite St., Suite 500 Greenwood Village, CO 80111 USA
Bought with Fathom Realty Colorado LLC





