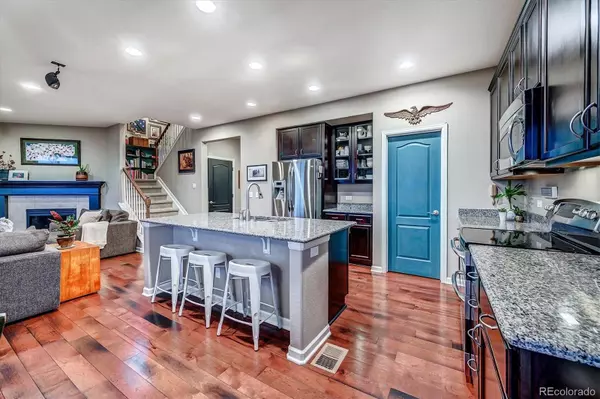$785,000
$775,000
1.3%For more information regarding the value of a property, please contact us for a free consultation.
14057 Hillrose DR Parker, CO 80134
5 Beds
4 Baths
3,234 SqFt
Key Details
Sold Price $785,000
Property Type Single Family Home
Sub Type Single Family Residence
Listing Status Sold
Purchase Type For Sale
Square Footage 3,234 sqft
Price per Sqft $242
Subdivision Meridian Village
MLS Listing ID 7979476
Sold Date 04/25/22
Style Traditional
Bedrooms 5
Full Baths 3
Half Baths 1
Condo Fees $95
HOA Fees $95/mo
HOA Y/N Yes
Abv Grd Liv Area 2,286
Originating Board recolorado
Year Built 2011
Annual Tax Amount $5,141
Tax Year 2021
Acres 0.13
Property Description
Welcome Home! Meticulously maintained home in desirable Meridian Village! Enjoy fabulous sunsets and Mountain Views from your beautiful Trex Deck! (2019) Main level is open floor plan with wood floors; wonderful for gatherings and entertaining! Kitchen is appointed with stainless steel appliances and spacious walk-in pantry. 4 bedrooms located on upper level including primary suite and conveniently placed laundry room. Additional entertainment and living spaces located on the lower level with walk-out basement! Flex space room excellent for media, home gym, office or play space! Book your tour today! Check out our full property website with tour and interactive floorpans! https://myorbitmedia.hd.pics/14057-Hillrose-Dr
Location
State CO
County Douglas
Zoning PDU
Rooms
Basement Exterior Entry, Finished, Full, Sump Pump, Walk-Out Access
Interior
Interior Features Ceiling Fan(s), Eat-in Kitchen, Entrance Foyer, Five Piece Bath, Granite Counters, Kitchen Island, Open Floorplan, Pantry, Primary Suite, Smoke Free, Solid Surface Counters, Sound System, Utility Sink, Walk-In Closet(s)
Heating Forced Air
Cooling Central Air
Flooring Carpet, Tile, Wood
Fireplaces Number 1
Fireplaces Type Family Room
Fireplace Y
Appliance Dishwasher, Disposal, Double Oven, Dryer, Freezer, Microwave, Range, Refrigerator, Sump Pump, Tankless Water Heater, Washer
Exterior
Exterior Feature Spa/Hot Tub
Garage Spaces 2.0
Fence Partial
Utilities Available Cable Available, Electricity Connected, Natural Gas Connected, Phone Available
View Mountain(s)
Roof Type Concrete
Total Parking Spaces 2
Garage Yes
Building
Lot Description Landscaped, Sprinklers In Front, Sprinklers In Rear
Foundation Slab
Sewer Public Sewer
Water Public
Level or Stories Two
Structure Type Brick, Frame, Wood Siding
Schools
Elementary Schools Prairie Crossing
Middle Schools Sierra
High Schools Chaparral
School District Douglas Re-1
Others
Senior Community No
Ownership Individual
Acceptable Financing Cash, Conventional, Jumbo, VA Loan
Listing Terms Cash, Conventional, Jumbo, VA Loan
Special Listing Condition None
Pets Allowed Cats OK, Dogs OK, Number Limit
Read Less
Want to know what your home might be worth? Contact us for a FREE valuation!

Our team is ready to help you sell your home for the highest possible price ASAP

© 2025 METROLIST, INC., DBA RECOLORADO® – All Rights Reserved
6455 S. Yosemite St., Suite 500 Greenwood Village, CO 80111 USA
Bought with Brokers Guild Real Estate




