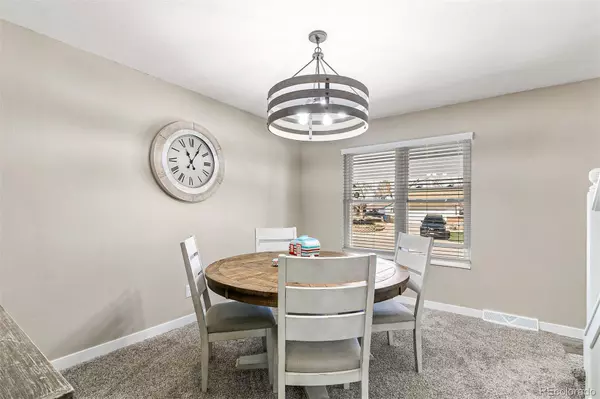$728,000
$649,900
12.0%For more information regarding the value of a property, please contact us for a free consultation.
10392 W Caley PL Littleton, CO 80127
4 Beds
4 Baths
2,746 SqFt
Key Details
Sold Price $728,000
Property Type Single Family Home
Sub Type Single Family Residence
Listing Status Sold
Purchase Type For Sale
Square Footage 2,746 sqft
Price per Sqft $265
Subdivision Foothill Green South
MLS Listing ID 5572519
Sold Date 05/03/22
Style Traditional
Bedrooms 4
Full Baths 1
Half Baths 1
Three Quarter Bath 2
HOA Y/N No
Abv Grd Liv Area 1,758
Originating Board recolorado
Year Built 1976
Annual Tax Amount $2,690
Tax Year 2020
Acres 0.2
Property Description
This meticulously maintained two-story home sits on a quiet corner lot and boasts numerous updates throughout! Loads of sunlight pours in from the newly installed windows, illuminating the open concept living area. Cozy up in the living room in front of the new gas fireplace or whip up a great meal in the open kitchen that features stainless steel appliances, updated cabinets and loads of countertop space. The sliding doors open onto the covered patio and spacious backyard that offers plenty of room to play. Upstairs you'll be delighted to fine a large primary bedroom with a beautifully updated en-suite bathroom and large walk-in closet, in addition to two good size bedrooms, with fresh paint, and a full bathroom. The newly finished basement features a large family/rec room, large bedroom with an egress window, a new 3/4 bathroom, and a bonus room perfect for a home gym, game room or additional storage. You'll love the many thoughtful and practical updates, like plush carpet, fresh paint throughout, custom blinds, recessed LED lighting and updated electrical and HVAC systems. This one checks all the boxes!
Location
State CO
County Jefferson
Zoning P-D
Rooms
Basement Finished, Full
Interior
Interior Features Ceiling Fan(s), Eat-in Kitchen, Open Floorplan, Primary Suite, Radon Mitigation System, Smoke Free, Walk-In Closet(s)
Heating Forced Air
Cooling Central Air
Flooring Carpet, Laminate, Tile
Fireplaces Number 1
Fireplaces Type Family Room
Fireplace Y
Appliance Dishwasher, Disposal, Microwave, Oven, Range, Refrigerator
Laundry In Unit
Exterior
Exterior Feature Private Yard
Garage Spaces 2.0
Roof Type Composition
Total Parking Spaces 2
Garage Yes
Building
Sewer Public Sewer
Water Public
Level or Stories Two
Structure Type Frame
Schools
Elementary Schools Stony Creek
Middle Schools Deer Creek
High Schools Chatfield
School District Jefferson County R-1
Others
Senior Community No
Ownership Individual
Acceptable Financing Cash, Conventional, FHA, VA Loan
Listing Terms Cash, Conventional, FHA, VA Loan
Special Listing Condition None
Read Less
Want to know what your home might be worth? Contact us for a FREE valuation!

Our team is ready to help you sell your home for the highest possible price ASAP

© 2025 METROLIST, INC., DBA RECOLORADO® – All Rights Reserved
6455 S. Yosemite St., Suite 500 Greenwood Village, CO 80111 USA
Bought with Denver Realty and Homes




