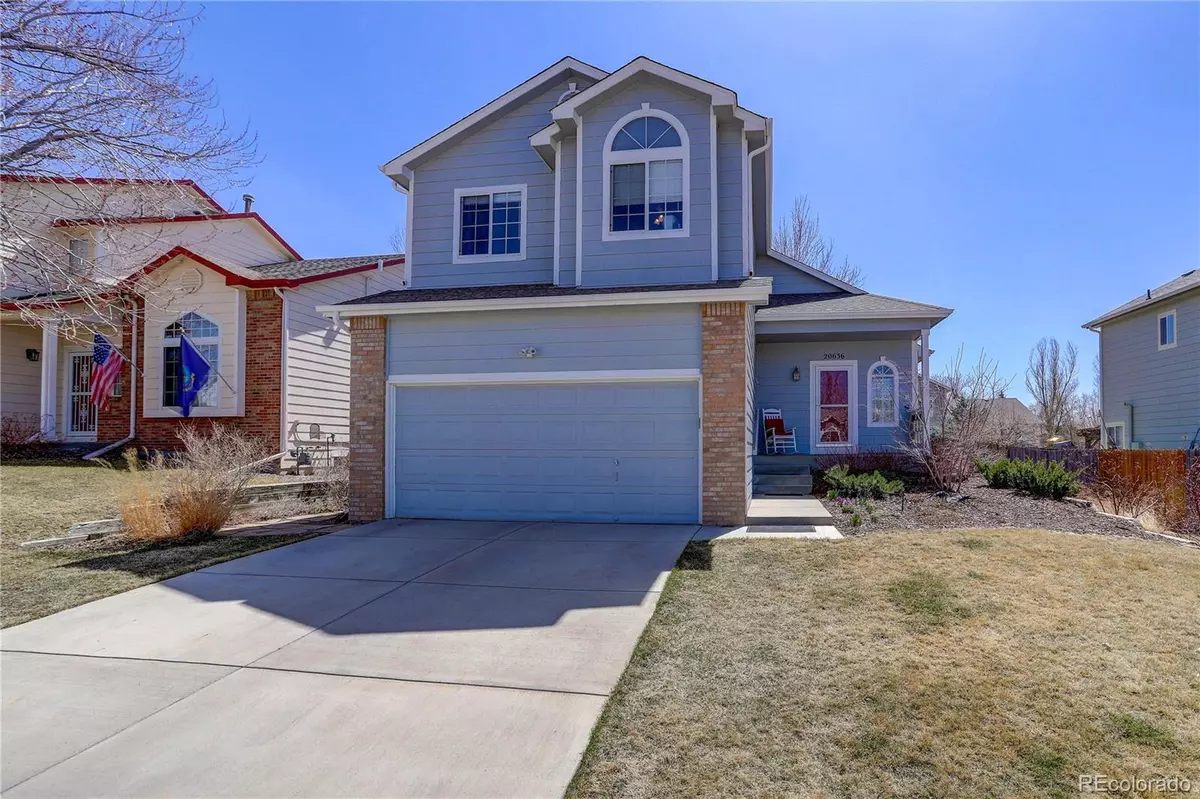$569,500
$525,000
8.5%For more information regarding the value of a property, please contact us for a free consultation.
20636 E Oxford PL Aurora, CO 80013
3 Beds
3 Baths
1,682 SqFt
Key Details
Sold Price $569,500
Property Type Single Family Home
Sub Type Single Family Residence
Listing Status Sold
Purchase Type For Sale
Square Footage 1,682 sqft
Price per Sqft $338
Subdivision Spring Creek Meadows
MLS Listing ID 7203699
Sold Date 05/27/22
Style Traditional
Bedrooms 3
Full Baths 2
Half Baths 1
Condo Fees $132
HOA Fees $44/qua
HOA Y/N Yes
Abv Grd Liv Area 1,394
Originating Board recolorado
Year Built 1992
Annual Tax Amount $2,552
Tax Year 2021
Acres 0.14
Property Description
Welcome to this bright and cozy 3 bedroom 3 bath home on quiet cul de sac. You will notice the flowers already blooming in the well landscaped yard as you make your way to the front door of the home. The cute front porch welcomes you inside. As you enter the home you can relax in the spacious family room with fireplace. The family room with vaulted ceiling and open floor plan is perfect for entertaining and open to the kitchen. The kitchen offers plenty of counter space and an island. Take time to enjoy your morning coffee or evening cocktail on your deck with pergola while viewing the lovely backyard. Head to the basement for crafting or a movie. The upper level offers you a spa like master suite with walkin closet, 2 additional bedrooms and a full bath. Upstairs laundry is a bonus. Cherry Creek Schools! Dont miss this move in ready home with 2 car garage!
Location
State CO
County Arapahoe
Rooms
Basement Partial
Interior
Interior Features Breakfast Nook, Ceiling Fan(s), Eat-in Kitchen, Kitchen Island, Open Floorplan, Pantry, Primary Suite, Smoke Free
Heating Forced Air
Cooling Central Air
Flooring Carpet, Laminate, Tile
Fireplaces Number 1
Fireplaces Type Family Room
Fireplace Y
Appliance Dishwasher, Dryer, Microwave, Oven, Refrigerator, Washer
Exterior
Parking Features Concrete
Garage Spaces 2.0
Fence Full
Roof Type Composition
Total Parking Spaces 2
Garage Yes
Building
Lot Description Cul-De-Sac, Landscaped, Sprinklers In Front, Sprinklers In Rear
Sewer Public Sewer
Water Public
Level or Stories Tri-Level
Structure Type Wood Siding
Schools
Elementary Schools Dakota Valley
Middle Schools Sky Vista
High Schools Eaglecrest
School District Cherry Creek 5
Others
Senior Community No
Ownership Individual
Acceptable Financing Cash, Conventional, FHA, VA Loan
Listing Terms Cash, Conventional, FHA, VA Loan
Special Listing Condition None
Read Less
Want to know what your home might be worth? Contact us for a FREE valuation!

Our team is ready to help you sell your home for the highest possible price ASAP

© 2024 METROLIST, INC., DBA RECOLORADO® – All Rights Reserved
6455 S. Yosemite St., Suite 500 Greenwood Village, CO 80111 USA
Bought with Keller Williams DTC





