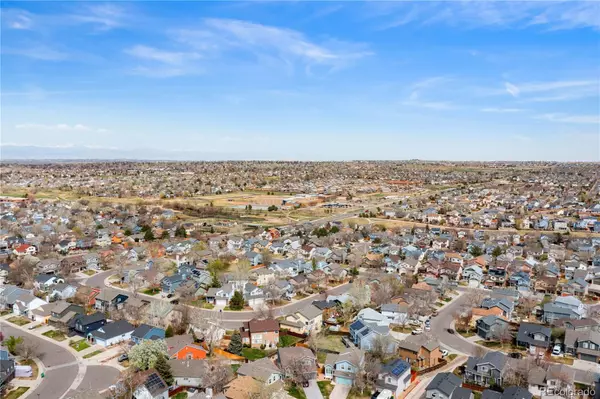$549,000
$505,000
8.7%For more information regarding the value of a property, please contact us for a free consultation.
5941 E 120th PL Brighton, CO 80602
4 Beds
4 Baths
1,911 SqFt
Key Details
Sold Price $549,000
Property Type Single Family Home
Sub Type Single Family Residence
Listing Status Sold
Purchase Type For Sale
Square Footage 1,911 sqft
Price per Sqft $287
Subdivision Wright Farms Filing 1 Second Amd
MLS Listing ID 3040174
Sold Date 06/03/22
Bedrooms 4
Full Baths 2
Half Baths 1
Three Quarter Bath 1
HOA Y/N No
Abv Grd Liv Area 1,342
Originating Board recolorado
Year Built 1994
Annual Tax Amount $3,151
Tax Year 2021
Acres 0.08
Property Description
This 4 bedroom features a primary bedroom you'll want to see in person! Upon walking in you'll find yourself in the home's living room with vaulted ceilings and fireplace, looking into the dining area. Through the dining room you'll find the kitchen with sliding door access to the sand and wood port area of the backyard. The kitchen also hosts access to the main floor's 1/2 bath and the attached garage. Going upstairs you'll find a full bath, as well as the home's 3 bedrooms including the primary. The primary bedroom boasts vaulted ceilings of it's own as well as barndoor access to the private primary bath. Inside of the primary bath is also a walk-in closet. Moving downstairs to the basement you'll find yourself in the (Non Conforming) 4th bedroom that extends out in two sections (labeled as bedroom and media rooms), as well as a 3rd bathroom (3/4) and the laundry room. Location is highly desirable as well as being in close proximity to schools, highways and shopping.
Location
State CO
County Adams
Zoning P-U-D
Rooms
Basement Full
Interior
Interior Features Breakfast Nook, Ceiling Fan(s), Eat-in Kitchen, High Speed Internet, Vaulted Ceiling(s), Wired for Data
Heating Forced Air
Cooling Air Conditioning-Room
Flooring Carpet, Laminate, Tile
Fireplaces Number 1
Fireplaces Type Living Room
Fireplace Y
Appliance Dryer, Freezer, Microwave, Oven, Refrigerator, Washer
Laundry In Unit
Exterior
Exterior Feature Private Yard
Garage Spaces 2.0
Fence Full
Utilities Available Cable Available, Electricity Available, Electricity Connected, Internet Access (Wired), Natural Gas Available, Natural Gas Connected, Phone Available
Roof Type Composition
Total Parking Spaces 4
Garage Yes
Building
Foundation Slab
Sewer Public Sewer
Level or Stories Two
Structure Type Frame
Schools
Elementary Schools Glacier Peak
Middle Schools Shadow Ridge
High Schools Horizon
School District Adams 12 5 Star Schl
Others
Senior Community No
Ownership Individual
Acceptable Financing Cash, Conventional, FHA, Other, VA Loan
Listing Terms Cash, Conventional, FHA, Other, VA Loan
Special Listing Condition None
Read Less
Want to know what your home might be worth? Contact us for a FREE valuation!

Our team is ready to help you sell your home for the highest possible price ASAP

© 2025 METROLIST, INC., DBA RECOLORADO® – All Rights Reserved
6455 S. Yosemite St., Suite 500 Greenwood Village, CO 80111 USA
Bought with ASPEN REALTY SERVICES LLC




