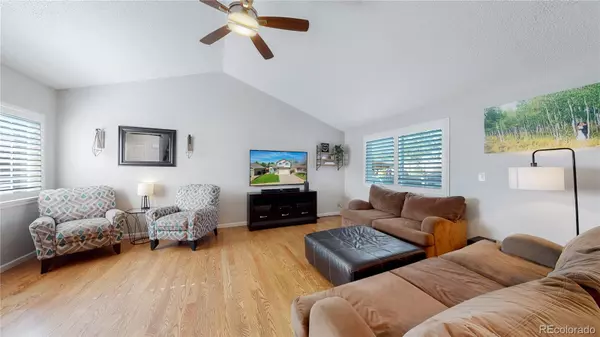$661,000
$600,000
10.2%For more information regarding the value of a property, please contact us for a free consultation.
5401 S Routt WAY Littleton, CO 80127
4 Beds
3 Baths
1,622 SqFt
Key Details
Sold Price $661,000
Property Type Single Family Home
Sub Type Single Family Residence
Listing Status Sold
Purchase Type For Sale
Square Footage 1,622 sqft
Price per Sqft $407
Subdivision Sunrise Creek
MLS Listing ID 4477960
Sold Date 06/07/22
Style Contemporary
Bedrooms 4
Full Baths 2
Half Baths 1
Condo Fees $120
HOA Fees $40/qua
HOA Y/N Yes
Abv Grd Liv Area 1,383
Originating Board recolorado
Year Built 1999
Annual Tax Amount $2,596
Tax Year 2020
Acres 0.14
Property Description
Home Sweet Home! Highlights: Open Floor plan, Custom Remodeled Kitchen and Master Bath, Gorgeous Yard ~~ This home shows like a model!!! Pride of ownership throughout - Updated Kitchen with gorgeous cabinetry, farmhouse kitchen sink, coffee/wine bar, center island, granite counters, crown molding, stainless appliances. Main floor living space with beautiful hardwood flooring, vaulted ceilings and abundance of natural light. Upstairs finds a master with luxurious custom master bath and walk-in closet ensuite (2021). Two additional upstairs bedrooms, full bathroom AND convenient laundry room. Basement bedroom currently used for a playroom/work out space. Outdoor "Shed" is an amazing separate living space fully finished: canned lighting, wired with 9 electrical outlets (1 exterior), insulated, properly ventilated, armed with a security code door, motion detector light outside; used as home office. This home has so many features and updates: Smart master fan/light/speakers, smart locks, backyard maple tree, new windows (2018) along with gorgeous plantation shutters! Two-car garage with an abundance of shelving for all your Colorado lifestyle gear! New roof in 2017. Just minutes away for your grocery shopping convenience, restaurant dining, fast food or coffee! Close to Red Rocks Amphitheater and Blue Heron Park with walking & biking path, playground, covered picnic table area and a lake! This home has it all and it's absolutely lovely from top to bottom & inside and out!
Location
State CO
County Jefferson
Zoning P-D
Rooms
Basement Partial
Interior
Interior Features Audio/Video Controls, Built-in Features, Ceiling Fan(s), Eat-in Kitchen, Granite Counters, High Ceilings, High Speed Internet, Open Floorplan
Heating Forced Air
Cooling Central Air
Flooring Carpet, Tile, Wood
Fireplace N
Appliance Dishwasher, Dryer, Microwave, Oven, Refrigerator, Washer
Laundry In Unit
Exterior
Exterior Feature Fire Pit, Garden, Lighting, Private Yard, Rain Gutters
Parking Features Concrete
Garage Spaces 2.0
Fence Full
Utilities Available Cable Available, Electricity Available, Electricity Connected, Internet Access (Wired), Phone Connected
Roof Type Architecural Shingle
Total Parking Spaces 2
Garage Yes
Building
Foundation Concrete Perimeter
Sewer Public Sewer
Water Public
Level or Stories Two
Structure Type Brick, Wood Siding
Schools
Elementary Schools West Ridge
Middle Schools Summit Ridge
High Schools Dakota Ridge
School District Jefferson County R-1
Others
Senior Community No
Ownership Individual
Acceptable Financing Cash, Conventional, FHA, VA Loan
Listing Terms Cash, Conventional, FHA, VA Loan
Special Listing Condition None
Read Less
Want to know what your home might be worth? Contact us for a FREE valuation!

Our team is ready to help you sell your home for the highest possible price ASAP

© 2024 METROLIST, INC., DBA RECOLORADO® – All Rights Reserved
6455 S. Yosemite St., Suite 500 Greenwood Village, CO 80111 USA
Bought with Brokers Guild Homes





