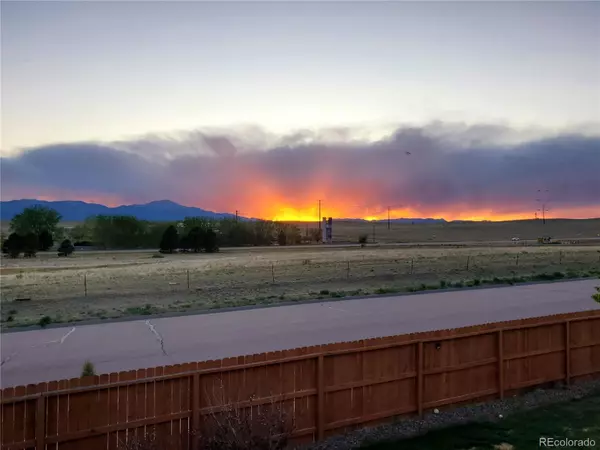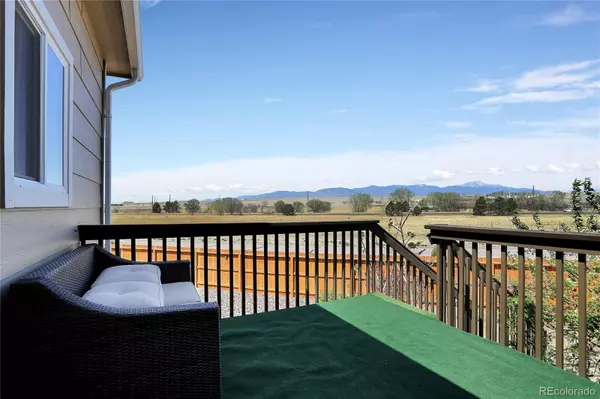$455,000
$445,000
2.2%For more information regarding the value of a property, please contact us for a free consultation.
3884 Saguaro CIR Colorado Springs, CO 80925
3 Beds
2 Baths
1,630 SqFt
Key Details
Sold Price $455,000
Property Type Single Family Home
Sub Type Single Family Residence
Listing Status Sold
Purchase Type For Sale
Square Footage 1,630 sqft
Price per Sqft $279
Subdivision Cuchares Ranch
MLS Listing ID 6884158
Sold Date 06/13/22
Bedrooms 3
Full Baths 2
Condo Fees $33
HOA Fees $33/mo
HOA Y/N Yes
Abv Grd Liv Area 1,630
Originating Board recolorado
Year Built 2015
Annual Tax Amount $2,801
Tax Year 2021
Acres 0.2
Property Description
Look no further, this house isn't just a home -- it's an experience! Imagine waking up every morning to unobstructed views of Pikes Peak and the entire front range every day! Situated on almost a quarter of an acre, this home takes advantage of the views from nearly every window. Picture yourself enjoying a cup of coffee or a cocktail on the spacious back deck, whether its sunrise or sunset, you’re sure to be amazed! Open concept main level, with beautiful luxury vinyl plank flooring, affords you the opportunity to situate the space to suit your specific daily living needs. Nicely appointed kitchen serves up a spacious island ~ pantry ~ tons of cabinet and counterspace ~ and walks out to those gorgeous views and spacious backyard! Master suite boasts a huge walk-in closet, clear views, and oh that luxury bath.... custom roll-in shower ~ oversized soaker tub ~ double vanity, and yes...views! The basement.... oh boy does that have potential. You will have creative control over another 1630 square feet to tailor however you wish. Could easily get another 2-3 bedrooms and bath as well as family room in that space. Cuchares Ranch delivers a community presence like no other -- from food trucks to scavenger hunts to holiday light contests, you’re sure to feel part of something special. Hike the many trails in the area and visit numerous dog parks or people parks close by. Close to Peterson Space Force Base, Fort Carson, Schriever Air Force Base, shopping, restaurants, schools, healthcare and more. Widefield District 3. Welcome home!
Location
State CO
County El Paso
Zoning RS-6000 CA
Rooms
Basement Bath/Stubbed, Full, Unfinished
Main Level Bedrooms 3
Interior
Interior Features Ceiling Fan(s), Five Piece Bath, High Speed Internet, Kitchen Island, Laminate Counters, Open Floorplan, Pantry, Smoke Free, Walk-In Closet(s)
Heating Forced Air
Cooling Central Air
Flooring Carpet, Tile, Vinyl, Wood
Fireplace N
Appliance Dishwasher, Disposal, Microwave, Oven, Range, Refrigerator, Water Softener
Exterior
Parking Features Concrete
Garage Spaces 2.0
Fence Partial
Utilities Available Electricity Connected, Natural Gas Connected
View Mountain(s)
Roof Type Composition
Total Parking Spaces 2
Garage Yes
Building
Lot Description Cul-De-Sac
Sewer Public Sewer
Water Public
Level or Stories One
Structure Type Frame, Stone, Wood Siding
Schools
Elementary Schools Martin Luther King
Middle Schools Watson
High Schools Widefield
School District Widefield 3
Others
Senior Community No
Ownership Individual
Acceptable Financing Cash, Conventional, FHA, VA Loan
Listing Terms Cash, Conventional, FHA, VA Loan
Special Listing Condition None
Pets Allowed Cats OK, Dogs OK
Read Less
Want to know what your home might be worth? Contact us for a FREE valuation!

Our team is ready to help you sell your home for the highest possible price ASAP

© 2024 METROLIST, INC., DBA RECOLORADO® – All Rights Reserved
6455 S. Yosemite St., Suite 500 Greenwood Village, CO 80111 USA
Bought with NON MLS PARTICIPANT





