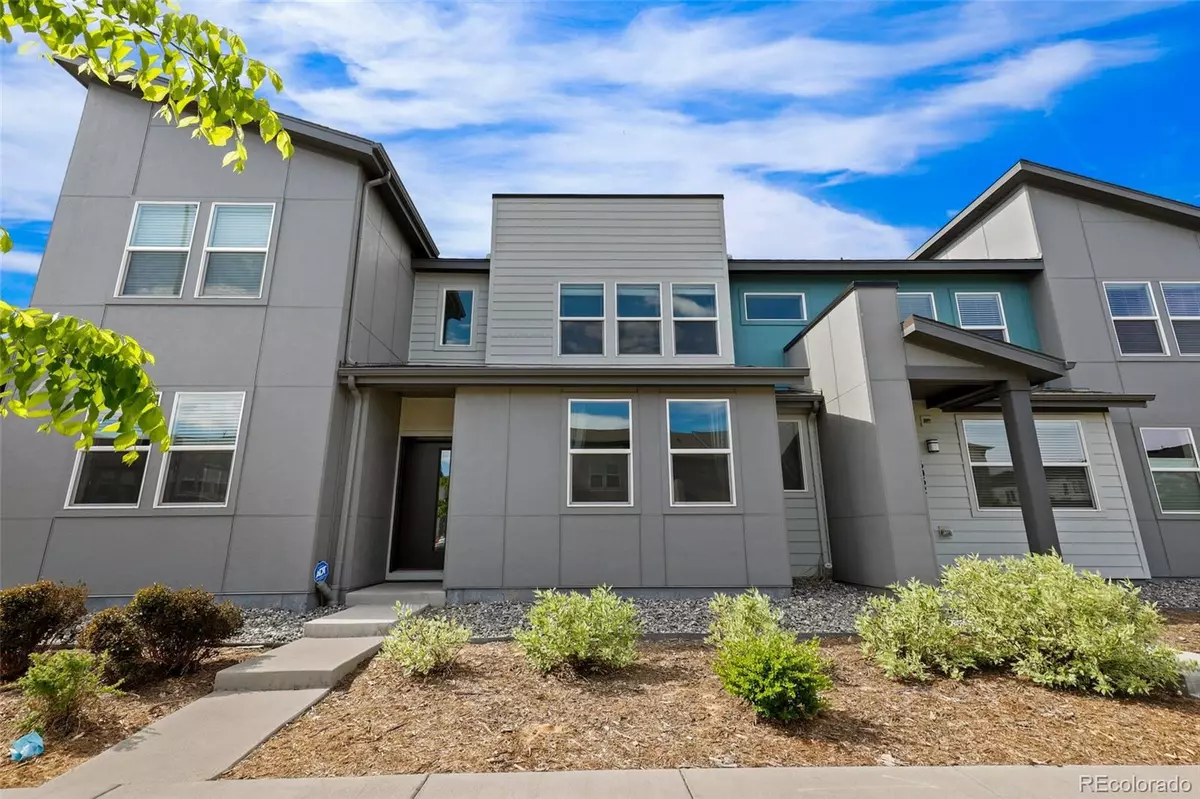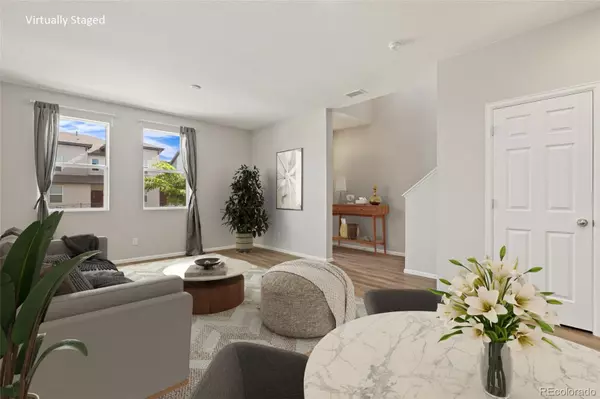$447,500
$447,500
For more information regarding the value of a property, please contact us for a free consultation.
16040 E Warner PL Denver, CO 80239
3 Beds
3 Baths
1,538 SqFt
Key Details
Sold Price $447,500
Property Type Multi-Family
Sub Type Multi-Family
Listing Status Sold
Purchase Type For Sale
Square Footage 1,538 sqft
Price per Sqft $290
Subdivision Denver Connection West
MLS Listing ID 6678125
Sold Date 07/11/22
Style Urban Contemporary
Bedrooms 3
Full Baths 1
Half Baths 1
Three Quarter Bath 1
Condo Fees $140
HOA Fees $140/mo
HOA Y/N Yes
Abv Grd Liv Area 1,538
Originating Board recolorado
Year Built 2017
Annual Tax Amount $3,720
Tax Year 2021
Property Description
Move-in ready modern townhome offering a low-maintenance lifestyle at Avion! Enjoy a modern open concept main floor that is ideal for entertaining and accented by recessed lighting, neutral paint & abundant natural light. The home chef will delight in the well-appointed kitchen that has gorgeous granite countertops, an island with seating, a classic subway tile backsplash, a pantry & stainless steel appliances. All 3 bedrooms and the laundry closet are conveniently located on the upper level. 2 sunny secondary bedrooms share a full bath while the private primary suite boasts a large bedroom and an en-suite bathroom complete with 2 sinks, a granite countertop, a walk-in closet, a lovely tiled shower & a linen closet. Other noteworthy features include a humidifier and an attached 2-car garage. Fantastic location at welcoming Avion blocks away from trails, public transportation, Chambers Place Shopping Mall & the Avion Community Hub that features an outdoor pool, park & hot tub. Relish easy access to the Light Rail, DIA, I-70, Parkfield Lake Park & the Rocky Mountain Arsenal.
Location
State CO
County Denver
Zoning PUD
Rooms
Basement Crawl Space
Interior
Interior Features Eat-in Kitchen, Entrance Foyer, Granite Counters, Kitchen Island, Open Floorplan, Pantry, Primary Suite, Walk-In Closet(s)
Heating Electric
Cooling Central Air
Flooring Carpet, Tile, Vinyl
Fireplace Y
Appliance Dishwasher, Dryer, Gas Water Heater, Humidifier, Microwave, Range, Refrigerator, Washer
Laundry In Unit, Laundry Closet
Exterior
Exterior Feature Lighting
Parking Features Concrete
Garage Spaces 2.0
Fence None
Utilities Available Cable Available, Electricity Connected, Internet Access (Wired), Natural Gas Available, Phone Available
Roof Type Architecural Shingle
Total Parking Spaces 2
Garage Yes
Building
Lot Description Corner Lot, Landscaped, Master Planned, Near Public Transit, Sprinklers In Front
Sewer Public Sewer
Water Public
Level or Stories Two
Structure Type Cement Siding
Schools
Elementary Schools Soar At Green Valley Ranch
Middle Schools Noel Community Arts School
High Schools Dr. Martin Luther King
School District Denver 1
Others
Senior Community No
Ownership Individual
Acceptable Financing Cash, Conventional, FHA, VA Loan
Listing Terms Cash, Conventional, FHA, VA Loan
Special Listing Condition None
Pets Allowed Cats OK, Dogs OK, Yes
Read Less
Want to know what your home might be worth? Contact us for a FREE valuation!

Our team is ready to help you sell your home for the highest possible price ASAP

© 2025 METROLIST, INC., DBA RECOLORADO® – All Rights Reserved
6455 S. Yosemite St., Suite 500 Greenwood Village, CO 80111 USA
Bought with Brokers Guild Homes




