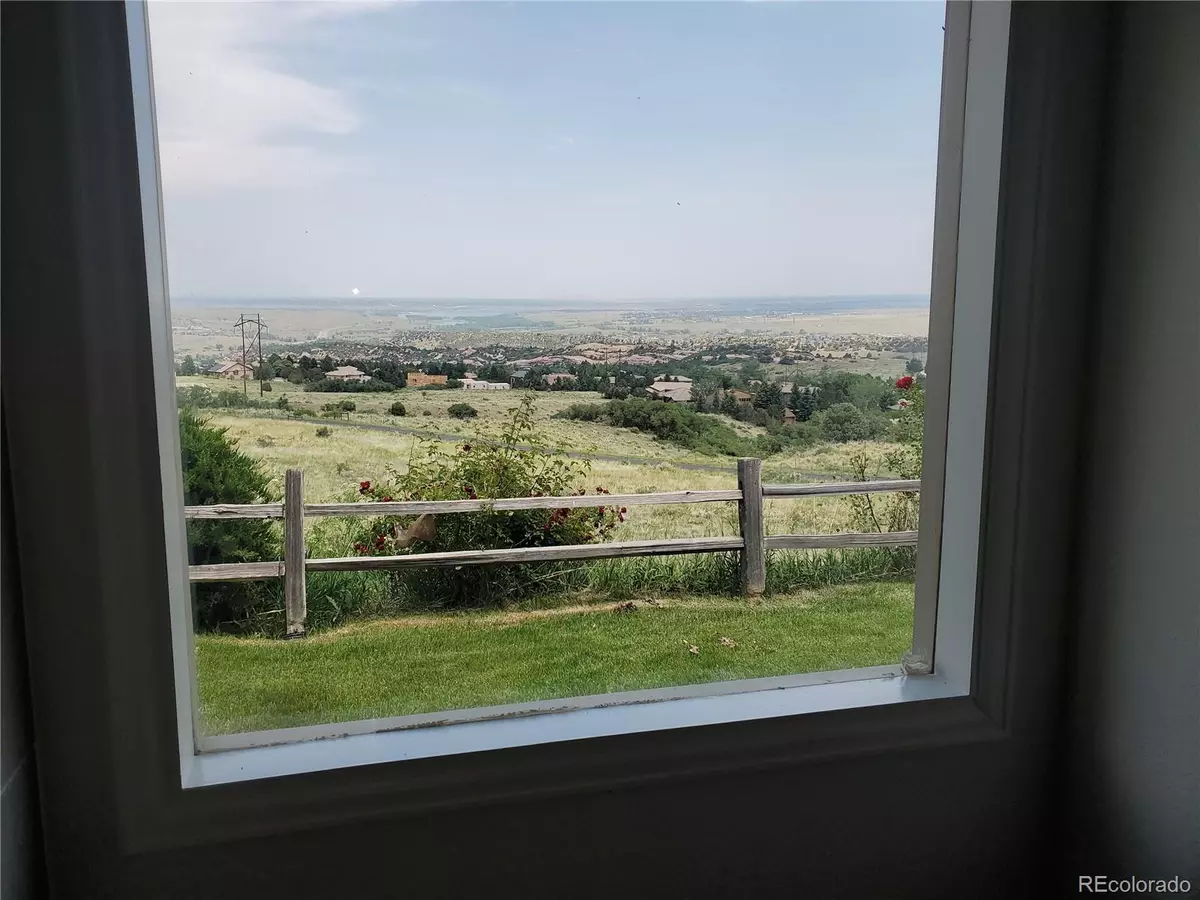$550,000
$549,999
For more information regarding the value of a property, please contact us for a free consultation.
6978 Buckskin DR Littleton, CO 80125
4 Beds
3 Baths
2,170 SqFt
Key Details
Sold Price $550,000
Property Type Condo
Sub Type Condominium
Listing Status Sold
Purchase Type For Sale
Square Footage 2,170 sqft
Price per Sqft $253
Subdivision Ramparts Of Roxborough Condo
MLS Listing ID 8443773
Sold Date 08/05/22
Bedrooms 4
Full Baths 1
Three Quarter Bath 2
Condo Fees $2,046
HOA Fees $170/ann
HOA Y/N Yes
Abv Grd Liv Area 1,380
Originating Board recolorado
Year Built 1973
Annual Tax Amount $2,413
Tax Year 2021
Property Description
WOW! GREAT 4 BED 3 BATH TOWN HOME WITH AN OVER SIZED 2 CAR GARAGE. GREAT VIEWS OF CHATFIELD RESERVOIR AND DOWNTOWN DENVER! VERY NICE REMODEL. NEWLY FINISHED HARDWOODS, CUSTOM STONE, TILE FLOORING. ALL NEWER JENN AIR STAINLESS APPLIANCES. GREAT REMODELED KITCHEN WITH EAT IN AREA. FIREPLACE. ALL NEWLY REMODELED BATHROOMS. FINISHED BASEMENT WITH 2 BEDROOMS AND A FULL BATH AND LAUNDRY AREA. PRIVATE FENCED YARD FROM GARAGE TO HOME ENTRANCE FOR PETS AND PRIVACY! TREX DECK WITH VIEWS OF DOWNTOWN AND CHATFIELD RESERVOIR. NEW FIXTURES. NEWER SERVICE PANEL. MUCH MORE TO APPRECIATE IN PERSON. RARE OPPORTUNITY IN ROXBOROUGH PARK.
Location
State CO
County Douglas
Zoning PDU
Rooms
Basement Finished, Partial
Interior
Interior Features Ceiling Fan(s), Smoke Free, Solid Surface Counters
Heating Forced Air
Cooling Other
Flooring Laminate, Stone, Tile, Wood
Fireplaces Number 1
Fireplaces Type Family Room
Fireplace Y
Appliance Dishwasher, Disposal, Dryer, Gas Water Heater, Microwave, Oven, Range, Refrigerator, Sump Pump, Washer
Laundry In Unit
Exterior
Exterior Feature Private Yard
Parking Features Exterior Access Door, Oversized
Garage Spaces 2.0
View City, Lake, Mountain(s), Valley
Roof Type Composition
Total Parking Spaces 2
Garage No
Building
Lot Description Borders National Forest, Foothills, Greenbelt, Open Space
Sewer Public Sewer
Water Public
Level or Stories Two
Structure Type Frame, Vinyl Siding
Schools
Elementary Schools Roxborough
Middle Schools Ranch View
High Schools Thunderridge
School District Douglas Re-1
Others
Senior Community No
Ownership Individual
Acceptable Financing Cash, Conventional, FHA, VA Loan
Listing Terms Cash, Conventional, FHA, VA Loan
Special Listing Condition None
Read Less
Want to know what your home might be worth? Contact us for a FREE valuation!

Our team is ready to help you sell your home for the highest possible price ASAP

© 2024 METROLIST, INC., DBA RECOLORADO® – All Rights Reserved
6455 S. Yosemite St., Suite 500 Greenwood Village, CO 80111 USA
Bought with Atlas Real Estate Group




