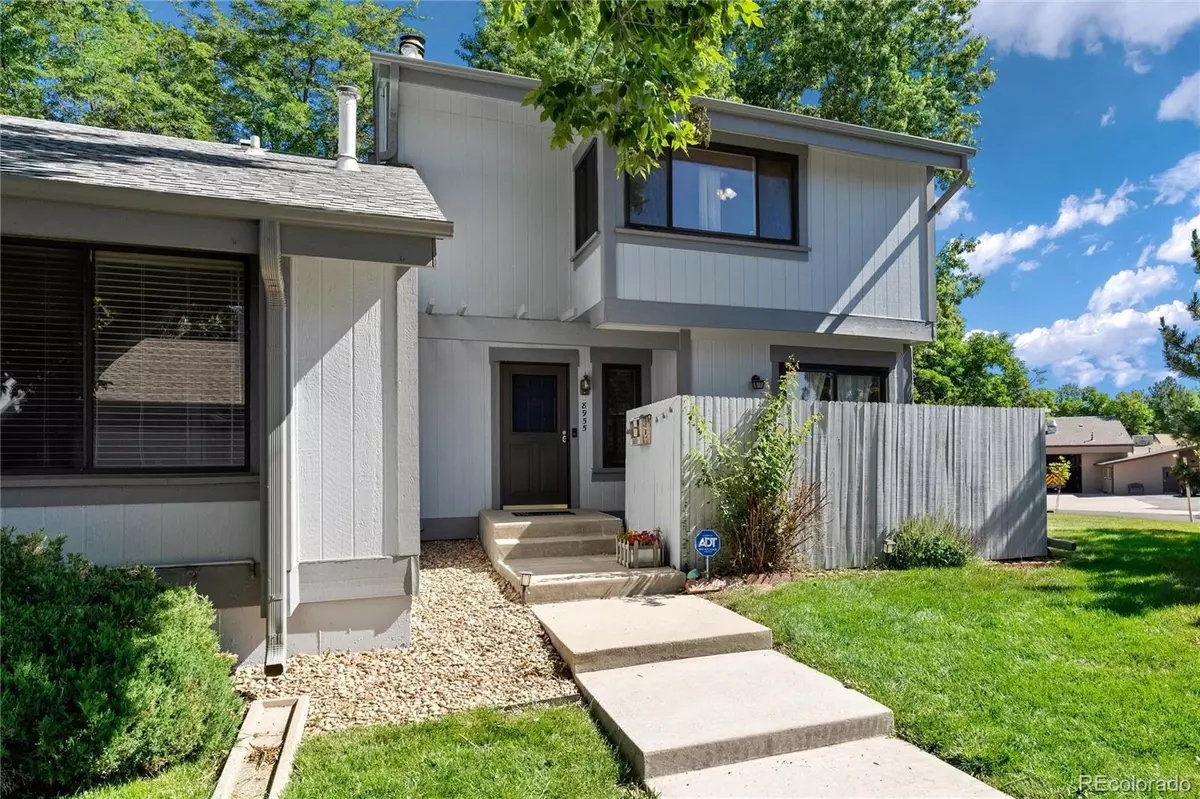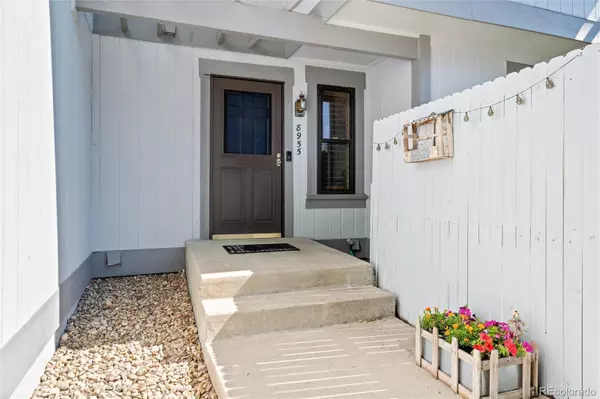$410,000
$410,000
For more information regarding the value of a property, please contact us for a free consultation.
8955 Yukon ST Westminster, CO 80021
4 Beds
4 Baths
1,994 SqFt
Key Details
Sold Price $410,000
Property Type Multi-Family
Sub Type Multi-Family
Listing Status Sold
Purchase Type For Sale
Square Footage 1,994 sqft
Price per Sqft $205
Subdivision Silo Townhomes
MLS Listing ID 4280927
Sold Date 08/05/22
Style Contemporary
Bedrooms 4
Full Baths 1
Half Baths 1
Three Quarter Bath 2
Condo Fees $420
HOA Fees $420/mo
HOA Y/N Yes
Abv Grd Liv Area 1,390
Originating Board recolorado
Year Built 1975
Annual Tax Amount $1,563
Tax Year 2020
Acres 0.04
Property Description
Wonderful end unit Townhome in the Silo Subdivision in Westminster! Great location minutes to everything you would need!! This home offers a front fenced in yard area with so much privacy, perfect for the dog or an area to enjoy the outdoors while sipping on your coffee or reading a good book! The sellers have done so many nice upgrades throughout including the newer vinyl wood floors throughout the main level, accent paint, newer light fixtures, the kitchen offers custom cabinets, granite slab counters, tile backsplash, higher end appliances and a nice eating area that looks out onto the front yard. The dining area offers a barn door into the kitchen, accent paint, nice light fixture, sliding glass doors leading out to the back uncovered patio. The living room is so quaint with the wood accent beams, accent paint, vinyl wood flooring floor to ceiling plantation shutters and a brick surround natural wood burning fireplace. The upstairs offers 3 bedrooms, 2 baths, the primary bedroom is good size with large picture window, ceiling fan, neutral carpet, walk in closet and a 3/4 bath..the 2 additional bedrooms are filled with natural light with the big windows..The full bath in the hallway is nice for those bedrooms to enjoy. The finished basement offers a family room, 3/4 bath, 4th bedroom, laundry and ample storage! The 2 car detached garage as well as the parking spot right in front of the unit are nice features as well! This townhome is so spacious! Central air installed less than a year ago! Hiking and biking trails nearby, access to miles of trails to stanley lake and dry creek.
Location
State CO
County Jefferson
Zoning Res
Rooms
Basement Finished, Interior Entry
Interior
Interior Features Ceiling Fan(s), Corian Counters, Eat-in Kitchen, Open Floorplan, Smoke Free
Heating Forced Air, Natural Gas
Cooling Central Air
Flooring Carpet, Tile, Vinyl
Fireplaces Number 1
Fireplaces Type Living Room
Fireplace Y
Appliance Dishwasher, Disposal, Refrigerator, Self Cleaning Oven
Laundry In Unit
Exterior
Exterior Feature Private Yard, Rain Gutters
Parking Features Asphalt
Garage Spaces 2.0
Fence Full
Utilities Available Cable Available, Electricity Connected, Internet Access (Wired), Natural Gas Connected, Phone Available
Roof Type Composition
Total Parking Spaces 3
Garage No
Building
Foundation Concrete Perimeter
Sewer Public Sewer
Water Public
Level or Stories Two
Structure Type Frame
Schools
Elementary Schools Weber
Middle Schools Moore
High Schools Pomona
School District Jefferson County R-1
Others
Senior Community No
Ownership Individual
Acceptable Financing 1031 Exchange, Cash, Conventional, VA Loan
Listing Terms 1031 Exchange, Cash, Conventional, VA Loan
Special Listing Condition None
Read Less
Want to know what your home might be worth? Contact us for a FREE valuation!

Our team is ready to help you sell your home for the highest possible price ASAP

© 2024 METROLIST, INC., DBA RECOLORADO® – All Rights Reserved
6455 S. Yosemite St., Suite 500 Greenwood Village, CO 80111 USA
Bought with Brokers Guild Homes





