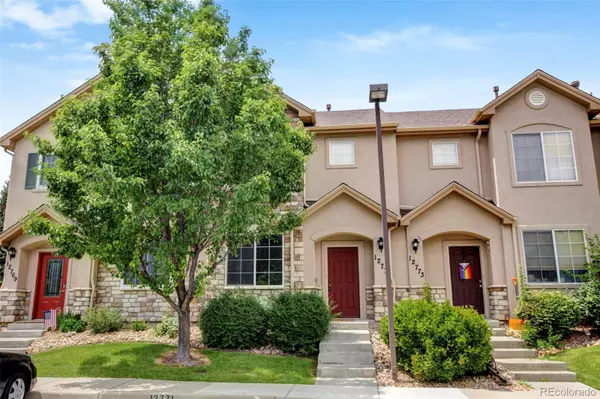$410,000
$410,000
For more information regarding the value of a property, please contact us for a free consultation.
12771 Jasmine CT Thornton, CO 80602
3 Beds
3 Baths
1,458 SqFt
Key Details
Sold Price $410,000
Property Type Multi-Family
Sub Type Multi-Family
Listing Status Sold
Purchase Type For Sale
Square Footage 1,458 sqft
Price per Sqft $281
Subdivision Sage Creek
MLS Listing ID 3136880
Sold Date 08/09/22
Bedrooms 3
Full Baths 2
Half Baths 1
Condo Fees $180
HOA Fees $180/mo
HOA Y/N Yes
Abv Grd Liv Area 1,458
Originating Board recolorado
Year Built 2006
Annual Tax Amount $1,956
Tax Year 2021
Property Description
Welcome To This Charming Townhome In Sage Creek. Upon Entering You Are Greeted By New Interior Paint And New Carpet. Enjoy Movie Night In The Family Room. The Chef In Your Home Will Love Cooking In This Kitchen With An Abundance Of Counter/Cabinet Space, SS Appliances, Island, And Pantry. The Main Level Is Completed By A Powder Room, Dining Room, And Laundry Room. Upstairs You'll Find The Master Suite With French Doors, An Attached Bathroom, And Walk-In Closet. The Upper Level Is Complete With 2 Additional Bedrooms And A Full Bathroom. Fenced Backyard With Patio And Private Storage. Easy Commute To DIA And Downtown Denver. Hurry, This Fabulous Property Could Be Yours!
Location
State CO
County Adams
Zoning Townhome
Rooms
Basement Crawl Space
Interior
Interior Features Ceiling Fan(s), Eat-in Kitchen, Kitchen Island, Pantry, Primary Suite, Walk-In Closet(s)
Heating Forced Air
Cooling Central Air
Flooring Carpet, Tile
Fireplace N
Appliance Dishwasher, Disposal, Dryer, Microwave, Oven, Range, Refrigerator, Washer
Laundry In Unit
Exterior
Exterior Feature Private Yard
Fence Full
Utilities Available Cable Available, Electricity Connected, Natural Gas Connected
Roof Type Composition
Total Parking Spaces 2
Garage No
Building
Sewer Public Sewer
Water Public
Level or Stories Two
Structure Type Concrete, Frame
Schools
Elementary Schools West Ridge
Middle Schools Roger Quist
High Schools Riverdale Ridge
School District School District 27-J
Others
Senior Community No
Ownership Individual
Acceptable Financing Cash, Conventional, FHA, VA Loan
Listing Terms Cash, Conventional, FHA, VA Loan
Special Listing Condition None
Read Less
Want to know what your home might be worth? Contact us for a FREE valuation!

Our team is ready to help you sell your home for the highest possible price ASAP

© 2024 METROLIST, INC., DBA RECOLORADO® – All Rights Reserved
6455 S. Yosemite St., Suite 500 Greenwood Village, CO 80111 USA
Bought with Compass - Denver





