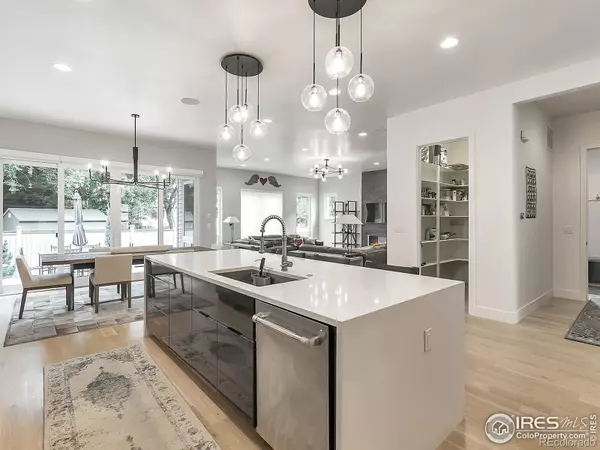$1,900,000
$2,000,000
5.0%For more information regarding the value of a property, please contact us for a free consultation.
3673 Paonia ST Boulder, CO 80301
3 Beds
4 Baths
3,483 SqFt
Key Details
Sold Price $1,900,000
Property Type Single Family Home
Sub Type Single Family Residence
Listing Status Sold
Purchase Type For Sale
Square Footage 3,483 sqft
Price per Sqft $545
Subdivision Kalmia Estates
MLS Listing ID IR971521
Sold Date 10/27/22
Bedrooms 3
Full Baths 3
Half Baths 1
Condo Fees $60
HOA Fees $60/mo
HOA Y/N Yes
Abv Grd Liv Area 3,483
Originating Board recolorado
Year Built 2018
Annual Tax Amount $11,668
Tax Year 2021
Acres 0.14
Property Description
Nestled in the friendly North Boulder Kalmia neighborhood. This gorgeous, move in ready, custom, solar-powered home boasts 3 bedroom, 3 1/2 bathrooms, and a 2nd story rec room. Masterfully built in 2018, this home is in like new condition with clean lines, luxury features, beautiful hardwood floors, 10ft ceilings, main floor front office, custom metal and cable railings, eclectic and modern lighting package, Control 4 switches & Hunter Douglas motorized shades. The Chef's kitchen SHINES with high end 6 burner gas range, double oven, 48in fridge, large island & walk in pantry The open concept main floor has dining area &spacious living room with modern linear FP. Multiple outside living areas for CO living. The Second Floor is a dream with 3 large bedrooms, rec area and laundry. The spacious primary suite boasts 2 walk in closets. This NOBO home is near walking trails, rec centers, NoBo shops, Lucky's & great dining options!
Location
State CO
County Boulder
Zoning RES
Rooms
Basement Bath/Stubbed, Unfinished
Interior
Interior Features Eat-in Kitchen, Five Piece Bath, Jack & Jill Bathroom, Kitchen Island, Open Floorplan, Pantry, Walk-In Closet(s)
Heating Forced Air
Cooling Central Air
Flooring Tile, Wood
Fireplaces Type Gas
Equipment Satellite Dish
Fireplace N
Appliance Dishwasher, Disposal, Dryer, Microwave, Oven, Refrigerator, Self Cleaning Oven, Washer
Laundry In Unit
Exterior
Exterior Feature Balcony
Parking Features Oversized
Garage Spaces 2.0
Fence Fenced
Utilities Available Cable Available, Electricity Available, Internet Access (Wired), Natural Gas Available
View Mountain(s)
Roof Type Composition
Total Parking Spaces 2
Garage Yes
Building
Lot Description Level
Sewer Public Sewer
Water Public
Level or Stories Two
Structure Type Stone,Wood Frame
Schools
Elementary Schools Crest View
Middle Schools Centennial
High Schools Boulder
School District Boulder Valley Re 2
Others
Ownership Individual
Acceptable Financing Cash, Conventional
Listing Terms Cash, Conventional
Read Less
Want to know what your home might be worth? Contact us for a FREE valuation!

Our team is ready to help you sell your home for the highest possible price ASAP

© 2024 METROLIST, INC., DBA RECOLORADO® – All Rights Reserved
6455 S. Yosemite St., Suite 500 Greenwood Village, CO 80111 USA
Bought with Sundberg Real Estate




