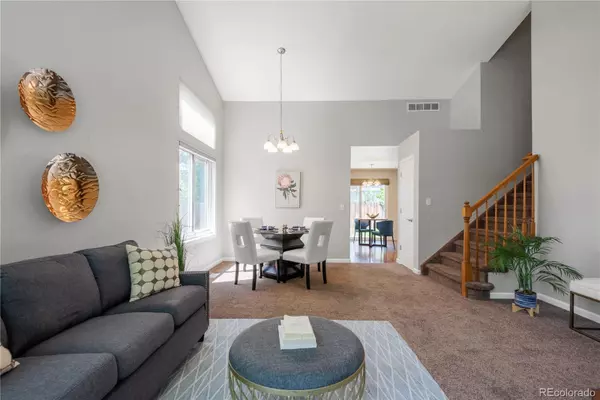$525,000
$525,000
For more information regarding the value of a property, please contact us for a free consultation.
12359 Jasmine ST Brighton, CO 80602
3 Beds
3 Baths
1,626 SqFt
Key Details
Sold Price $525,000
Property Type Single Family Home
Sub Type Single Family Residence
Listing Status Sold
Purchase Type For Sale
Square Footage 1,626 sqft
Price per Sqft $322
Subdivision Wright Farms
MLS Listing ID 1889390
Sold Date 10/07/22
Style Contemporary
Bedrooms 3
Full Baths 2
Half Baths 1
HOA Y/N No
Abv Grd Liv Area 1,626
Originating Board recolorado
Year Built 1993
Annual Tax Amount $3,142
Tax Year 2021
Acres 0.1
Property Description
Welcome home to Wright Farms! This two story, 3 bedroom, 3 bath house has all the major items completed by loving sellers who have meticulously maintained this home for the past 24 years. The kitchen has been newly renovated with granite countertops, updated professional cabinet paint, new sink, faucet, disposal and cabinet hardware. The roof, windows, water heater, carpet and exterior paint have all been replaced in the last few years. Multiple rooms have new paint. The unfinished partial basement has 3 windows, and a rough in for a future bathroom. Located at 120th and Holly, you'll be so close to shops, the local schools and the public library. You'll have an easy commute to major highways, with RTD commuter rail close by as well! The address states Brighton, but we are technically closer to Thornton! This is a great neighborhood with no HOA! All you have to do is move in and make yourself at home!
Location
State CO
County Adams
Zoning P-U-D
Rooms
Basement Partial, Unfinished
Interior
Interior Features Breakfast Nook, Ceiling Fan(s), Five Piece Bath, Granite Counters, High Ceilings, High Speed Internet, Pantry, Primary Suite, Radon Mitigation System, Smoke Free, Vaulted Ceiling(s), Walk-In Closet(s), Wired for Data
Heating Forced Air
Cooling Central Air
Flooring Carpet, Linoleum, Tile, Wood
Fireplaces Number 1
Fireplaces Type Gas Log, Living Room
Fireplace Y
Appliance Dishwasher, Disposal, Gas Water Heater, Microwave, Oven, Range, Refrigerator, Self Cleaning Oven, Sump Pump
Laundry Laundry Closet
Exterior
Exterior Feature Private Yard, Rain Gutters, Smart Irrigation
Parking Features Concrete
Garage Spaces 2.0
Fence Full
Utilities Available Cable Available, Electricity Connected, Internet Access (Wired), Natural Gas Connected, Phone Connected
Roof Type Architecural Shingle
Total Parking Spaces 2
Garage Yes
Building
Lot Description Landscaped, Level, Sprinklers In Front, Sprinklers In Rear
Foundation Structural
Sewer Public Sewer
Water Public
Level or Stories Two
Structure Type Frame, Wood Siding
Schools
Elementary Schools Glacier Peak
Middle Schools Shadow Ridge
High Schools Horizon
School District Adams 12 5 Star Schl
Others
Senior Community No
Ownership Individual
Acceptable Financing Cash, Conventional, FHA, VA Loan
Listing Terms Cash, Conventional, FHA, VA Loan
Special Listing Condition None
Pets Allowed Cats OK, Dogs OK
Read Less
Want to know what your home might be worth? Contact us for a FREE valuation!

Our team is ready to help you sell your home for the highest possible price ASAP

© 2024 METROLIST, INC., DBA RECOLORADO® – All Rights Reserved
6455 S. Yosemite St., Suite 500 Greenwood Village, CO 80111 USA
Bought with inMotion Group Properties




