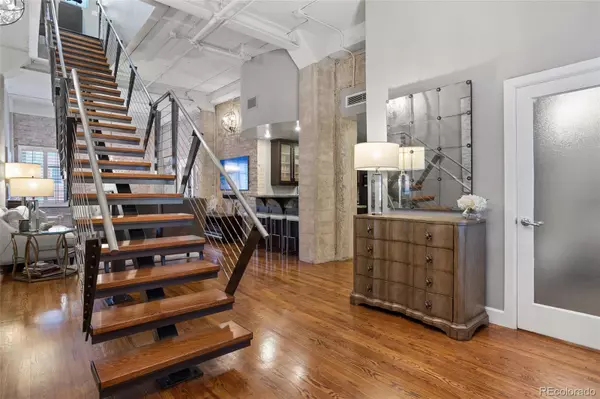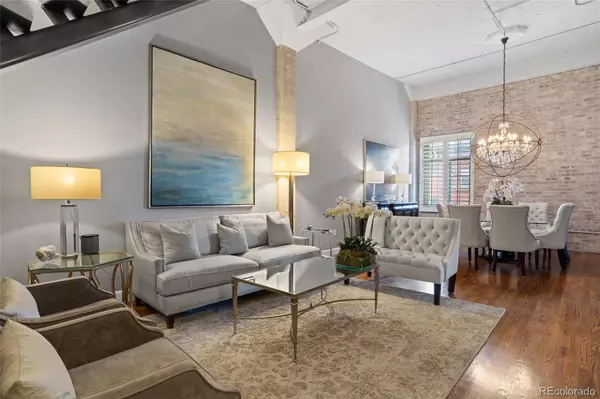$1,225,000
$1,475,000
16.9%For more information regarding the value of a property, please contact us for a free consultation.
1449 Wynkoop ST #608 Denver, CO 80202
3 Beds
3 Baths
2,225 SqFt
Key Details
Sold Price $1,225,000
Property Type Condo
Sub Type Condominium
Listing Status Sold
Purchase Type For Sale
Square Footage 2,225 sqft
Price per Sqft $550
Subdivision Downtown
MLS Listing ID 4502766
Sold Date 10/11/22
Style Loft, Rustic Contemporary
Bedrooms 3
Full Baths 3
Condo Fees $636
HOA Fees $636/mo
HOA Y/N Yes
Abv Grd Liv Area 2,225
Originating Board recolorado
Year Built 1919
Annual Tax Amount $5,493
Tax Year 2021
Property Description
Don't wait to see this home! Rare opportunity to own a historical two-story loft with a private rooftop terrace in the coveted Steelbridge lofts! This three bedroom, three bathroom luxury home is situated on a quiet cul-de-sac making it the perfect place to escape the hustle and bustle of the city. Enjoy peace and quiet in the gorgeous living room, featuring iconic Restoration Hardware light fixtures. The signature loft-style staircase leads you up to the primary floor, the ultimate sanctuary for anyone lucky enough to own this gorgeous home. Complete with a wet-bar, private terrace, and floor-to-ceiling windows, experience having everything you need at your fingertips. Continue exploring and you'll find yourself in the glamorously updated primary bathroom. An efficient closet space maximizes your potential to accessorize, providing easy access to all of your finest things! Just when you thought this home couldn't get better, find yourself on your own private terrace featuring downtown and mountain views, the ultimate space to entertain. Experience the convenience of living in the heart of downtown. Walk to the hottest restaurants and bars Denver has to offer or stroll over to Ball Arena to see your favorite musician perform. Feel like getting out of town? Not a problem, with two assigned parking spaces you won't have to think twice!
Location
State CO
County Denver
Zoning D-LD
Rooms
Main Level Bedrooms 2
Interior
Interior Features High Ceilings, Open Floorplan, Primary Suite
Heating Forced Air, Natural Gas
Cooling Central Air
Flooring Tile, Wood
Fireplaces Number 1
Fireplaces Type Bedroom, Gas
Fireplace Y
Appliance Bar Fridge, Dishwasher, Disposal, Dryer, Microwave, Oven, Range, Range Hood, Refrigerator, Washer, Wine Cooler
Laundry In Unit
Exterior
Exterior Feature Balcony, Gas Valve
Parking Features Underground
Garage Spaces 2.0
Utilities Available Electricity Connected, Internet Access (Wired)
View City, Mountain(s)
Roof Type Rolled/Hot Mop
Total Parking Spaces 2
Garage Yes
Building
Sewer Public Sewer
Water Public
Level or Stories Two
Structure Type Brick, Concrete
Schools
Elementary Schools Greenlee
Middle Schools Compass Academy
High Schools West
School District Denver 1
Others
Senior Community No
Ownership Individual
Acceptable Financing Cash, Conventional
Listing Terms Cash, Conventional
Special Listing Condition None
Read Less
Want to know what your home might be worth? Contact us for a FREE valuation!

Our team is ready to help you sell your home for the highest possible price ASAP

© 2024 METROLIST, INC., DBA RECOLORADO® – All Rights Reserved
6455 S. Yosemite St., Suite 500 Greenwood Village, CO 80111 USA
Bought with Kentwood Real Estate Cherry Creek




