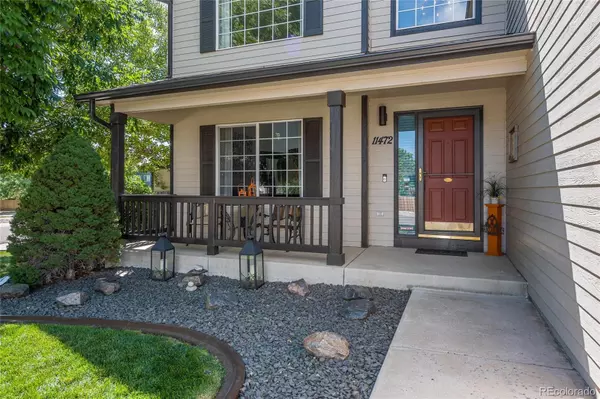$750,000
$750,000
For more information regarding the value of a property, please contact us for a free consultation.
11472 W Prentice DR Littleton, CO 80127
4 Beds
4 Baths
3,566 SqFt
Key Details
Sold Price $750,000
Property Type Single Family Home
Sub Type Single Family Residence
Listing Status Sold
Purchase Type For Sale
Square Footage 3,566 sqft
Price per Sqft $210
Subdivision Sunrise Creek
MLS Listing ID 6554467
Sold Date 09/30/22
Style Traditional
Bedrooms 4
Full Baths 3
Half Baths 1
Condo Fees $120
HOA Fees $40/qua
HOA Y/N Yes
Abv Grd Liv Area 2,683
Originating Board recolorado
Year Built 2001
Annual Tax Amount $4,252
Tax Year 2021
Acres 0.22
Property Description
Beautiful home on corner lot in Sunrise Creek. This home offers a spacious layout, perfect for your large family. This home is impressive as soon as you step out of your car. Large open layout, tall ceilings and lots of light with those floor to ceiling windows. Stylish paint colors throughout. Main level features large living room, dining room, kitchen, large family room. Office or bedroom with full bath,laundry on main and access to 3 car garage. Gorgeous primary bedroom en suite with double sinks and large walk in closet**Total of 3 bedrooms on upper level. Flexible loft space with so many options....work from home, entertainment space or play area. Basement is finished with custom bar area, work out space complete with large wall mirror and 1/2 bath. The outdoor area is immaculate and professionally landscaped. Large custom dog pen with heated dog house for your fur babies. Don't miss this property, it's one of the best and largest listings in the neighborhood with 3566 finished square feet.
Location
State CO
County Jefferson
Zoning P-D
Rooms
Basement Finished
Main Level Bedrooms 1
Interior
Heating Forced Air
Cooling Air Conditioning-Room
Flooring Carpet, Laminate, Tile, Vinyl
Fireplaces Number 1
Fireplaces Type Family Room
Fireplace Y
Appliance Dishwasher, Disposal, Gas Water Heater, Microwave, Range, Refrigerator
Exterior
Exterior Feature Dog Run, Private Yard
Garage Spaces 3.0
Fence Full
Roof Type Composition
Total Parking Spaces 3
Garage Yes
Building
Lot Description Corner Lot
Foundation Concrete Perimeter
Sewer Public Sewer
Level or Stories Two
Structure Type Brick, Wood Siding
Schools
Elementary Schools Westridge
Middle Schools Summit Ridge
High Schools Dakota Ridge
School District Jefferson County R-1
Others
Senior Community No
Ownership Individual
Acceptable Financing Cash, Conventional, FHA, VA Loan
Listing Terms Cash, Conventional, FHA, VA Loan
Special Listing Condition None
Read Less
Want to know what your home might be worth? Contact us for a FREE valuation!

Our team is ready to help you sell your home for the highest possible price ASAP

© 2024 METROLIST, INC., DBA RECOLORADO® – All Rights Reserved
6455 S. Yosemite St., Suite 500 Greenwood Village, CO 80111 USA
Bought with Keller Williams Integrity Real Estate LLC





