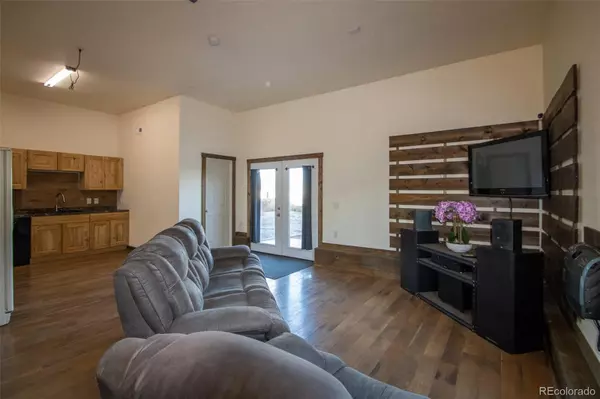$385,000
$385,000
For more information regarding the value of a property, please contact us for a free consultation.
260 4th AVE Hudson, CO 80642
2 Beds
2 Baths
1,469 SqFt
Key Details
Sold Price $385,000
Property Type Single Family Home
Sub Type Single Family Residence
Listing Status Sold
Purchase Type For Sale
Square Footage 1,469 sqft
Price per Sqft $262
Subdivision Town Of Hudson
MLS Listing ID 4175482
Sold Date 01/19/23
Bedrooms 2
Three Quarter Bath 2
HOA Y/N No
Abv Grd Liv Area 1,469
Originating Board recolorado
Year Built 1986
Annual Tax Amount $1,792
Tax Year 2021
Acres 0.22
Property Description
Welcome to this unique 'barndo' style home located in the Town of Hudson, just minutes from Hwy 52 & I-76. This fully updated home features a 4 car garage, an open concept living room/eat in kitchen, 2 bedrooms, a flex space area and 2 bathrooms. Entering through the front door, you will immediately notice the rustic/industrial touches including high ceilings, pergo flooring and stained trim throughout the home. The cozy living room is open to the kitchen where you will find beautiful hickory cabinets, plenty of counterspace, and room for a dining table. Down the hallway, you will find a flex room that could be used as an office or a 2nd bedroom (nonconforming), this room has beautiful stained barn doors for privacy and a patio door for private entry from the back. The main floor features a ¾ bath and a large storage area under the stairway. The upstairs features a beautiful wood stained ceiling, a spacious loft/flex area and the primary bedroom with an adjacent ¾ bath. This home has forced air heat and AC. The laundry area is accessed from inside the garage. The large insulated/heated 4 car garage has 3 overhead doors and a tandem bay offering extra room for car lovers, a workshop, a gym area or a variety of other uses. There are storage cabinets, shelving and a workbench in the garage. Outdoors, you will find a front patio, a concrete driveway, and a back patio area. The large yard is ready for you to create your own landscape and is partially fenced for you to finish as you desire.
This home will be sold AS IS. Exercise equipment in the garage is for sale.
Location
State CO
County Weld
Zoning Residential
Rooms
Main Level Bedrooms 1
Interior
Interior Features Eat-in Kitchen, High Ceilings, Laminate Counters, Open Floorplan
Heating Electric, Forced Air, Natural Gas
Cooling Central Air
Flooring Laminate, Tile
Fireplace N
Appliance Cooktop, Dishwasher, Dryer, Gas Water Heater, Microwave, Refrigerator, Self Cleaning Oven, Washer
Exterior
Exterior Feature Private Yard, Rain Gutters
Parking Features Asphalt, Concrete, Dry Walled, Heated Garage, Insulated Garage, Lighted, Oversized, Tandem
Garage Spaces 4.0
Fence Partial
Utilities Available Electricity Connected, Natural Gas Connected
Roof Type Composition
Total Parking Spaces 4
Garage Yes
Building
Foundation Concrete Perimeter, Slab
Sewer Public Sewer
Water Public
Level or Stories Two
Structure Type Concrete, Frame, Wood Siding
Schools
Elementary Schools Hudson
Middle Schools Weld Central
High Schools Weld Central
School District Weld County Re 3-J
Others
Senior Community No
Ownership Individual
Acceptable Financing Cash, Conventional, FHA, USDA Loan, VA Loan
Listing Terms Cash, Conventional, FHA, USDA Loan, VA Loan
Special Listing Condition None
Read Less
Want to know what your home might be worth? Contact us for a FREE valuation!

Our team is ready to help you sell your home for the highest possible price ASAP

© 2024 METROLIST, INC., DBA RECOLORADO® – All Rights Reserved
6455 S. Yosemite St., Suite 500 Greenwood Village, CO 80111 USA
Bought with HomeSmart





