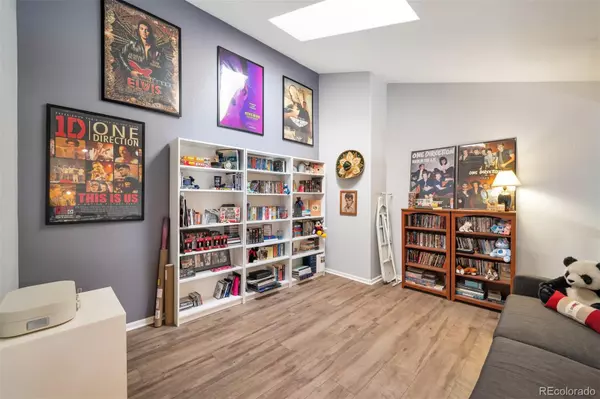$427,500
$419,900
1.8%For more information regarding the value of a property, please contact us for a free consultation.
8381 S Upham WAY #208 Littleton, CO 80128
3 Beds
2 Baths
1,385 SqFt
Key Details
Sold Price $427,500
Property Type Multi-Family
Sub Type Multi-Family
Listing Status Sold
Purchase Type For Sale
Square Footage 1,385 sqft
Price per Sqft $308
Subdivision Colony At Marina Pointe
MLS Listing ID 9556275
Sold Date 03/29/23
Bedrooms 3
Three Quarter Bath 2
Condo Fees $332
HOA Fees $332/mo
HOA Y/N Yes
Abv Grd Liv Area 1,385
Originating Board recolorado
Year Built 1996
Annual Tax Amount $2,180
Tax Year 2021
Lot Size 1,306 Sqft
Acres 0.03
Property Description
Welcome to this completely updated 3 bedroom, 2 bathroom townhome located in the highly sought-after Littleton, CO area. With 1385 square feet of living space, this home has everything you need for comfortable living. As you enter the home, you will be immediately drawn to the spacious living room that features a gas fireplace, perfect for cozy evenings in. The open-concept living area flows effortlessly into the modern kitchen, which is equipped with stainless steel appliances, a custom backsplash, and granite countertops. The laundry area is conveniently located. The main level has been tastefully updated with beautiful LVP flooring throughout. Two bedrooms and a completely updated bathroom round out this level. Upstairs, you will find a large loft, perfect for a home office, playroom, or extra living space. The primary suite boasts a private en-suite bathroom that has been tastefully remodeled, providing the ultimate in privacy and relaxation. With plenty of natural light, this upstairs area feels airy and inviting. This townhome also features a 1-car detached garage, providing plenty of storage and security for your vehicle. The HOA includes access to a community pool, tennis and basketball courts, pickleball, and a dog park, making it easy to stay active and enjoy the beautiful Colorado outdoors. Additionally, this home is conveniently located close to walking trails, shopping, and other amenities. Do not miss out on the opportunity to own this beautifully updated, well-maintained townhome in a prime location. Schedule a showing today!
Location
State CO
County Jefferson
Rooms
Main Level Bedrooms 2
Interior
Interior Features Ceiling Fan(s), Eat-in Kitchen, Granite Counters, Open Floorplan, Walk-In Closet(s)
Heating Forced Air
Cooling Central Air
Flooring Tile, Vinyl
Fireplaces Number 1
Fireplaces Type Gas Log
Fireplace Y
Appliance Dishwasher, Microwave, Oven, Refrigerator
Exterior
Garage Spaces 1.0
Roof Type Composition
Total Parking Spaces 1
Garage No
Building
Sewer Public Sewer
Level or Stories Two
Structure Type Wood Siding
Schools
Elementary Schools Columbine Hills
Middle Schools Ken Caryl
High Schools Columbine
School District Jefferson County R-1
Others
Senior Community No
Ownership Individual
Acceptable Financing Cash, Conventional, FHA, VA Loan
Listing Terms Cash, Conventional, FHA, VA Loan
Special Listing Condition None
Read Less
Want to know what your home might be worth? Contact us for a FREE valuation!

Our team is ready to help you sell your home for the highest possible price ASAP

© 2024 METROLIST, INC., DBA RECOLORADO® – All Rights Reserved
6455 S. Yosemite St., Suite 500 Greenwood Village, CO 80111 USA
Bought with Keller Williams Foothills Realty





