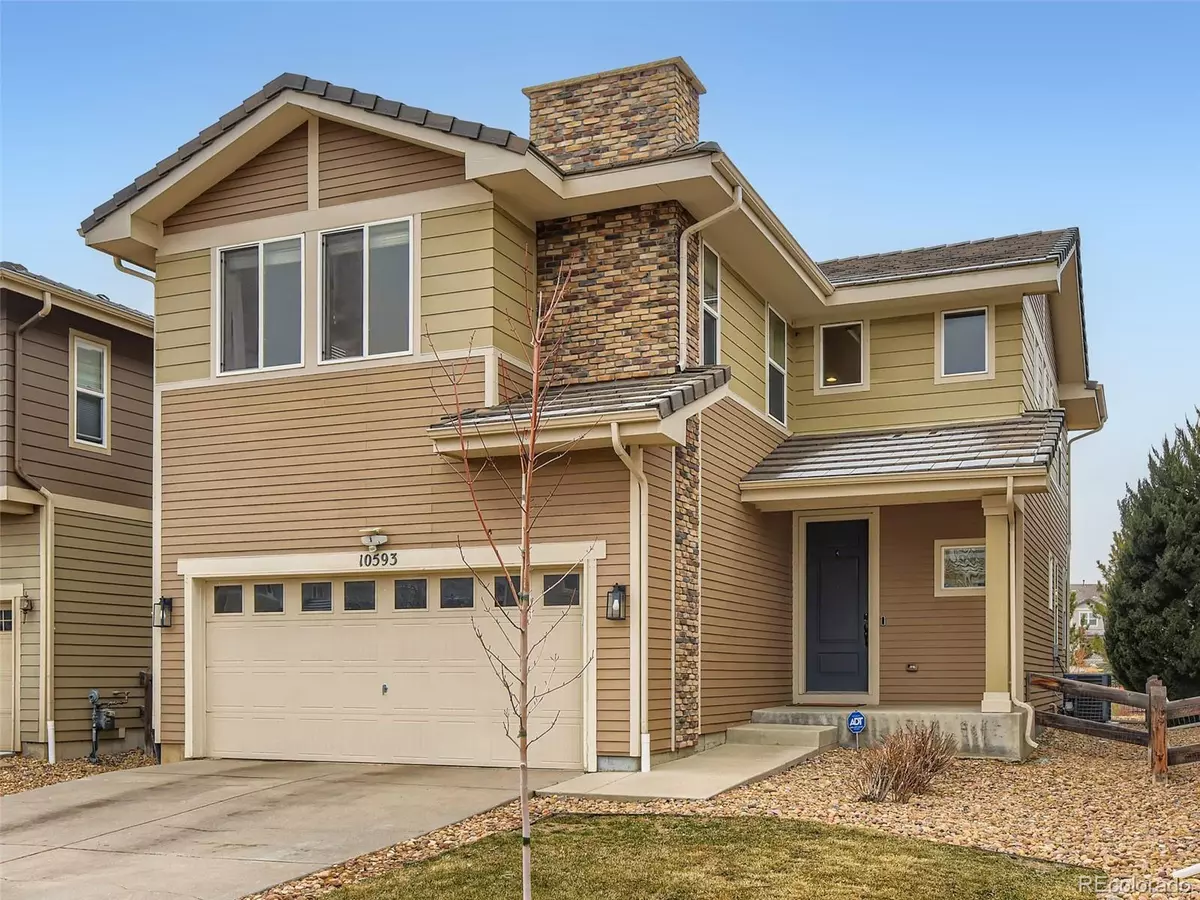$640,000
$625,000
2.4%For more information regarding the value of a property, please contact us for a free consultation.
10593 Rutledge ST Parker, CO 80134
3 Beds
3 Baths
2,000 SqFt
Key Details
Sold Price $640,000
Property Type Single Family Home
Sub Type Single Family Residence
Listing Status Sold
Purchase Type For Sale
Square Footage 2,000 sqft
Price per Sqft $320
Subdivision Meridian Village
MLS Listing ID 6229232
Sold Date 04/25/23
Bedrooms 3
Full Baths 2
Half Baths 1
Condo Fees $60
HOA Fees $60/mo
HOA Y/N Yes
Abv Grd Liv Area 2,000
Originating Board recolorado
Year Built 2009
Annual Tax Amount $4,115
Tax Year 2021
Lot Size 4,356 Sqft
Acres 0.1
Property Description
Welcome to your move in ready home in Meridian Village! This home has the open living space you are looking for. The light and bright kitchen has been upgraded with quartz countertops and stainless steel appliances. The large living room has a gas fireplace and vaulted ceilings that make the room feel even more spacious. The open living space flows seamlessly into the fully fenced backyard with stamped concrete patio, perfect for outdoor dining. The main floor bonus room can be used as a formal dining room, study, or playroom. The convenient main floor half bathroom has been recently updated. Upstairs you will find the owner's retreat which hosts an attached 5 piece bathroom, walk-in closet, and tons of natural light. Two additional bedrooms, a full bathroom with double vanity, nice sized laundry room, and upgraded carpet round out the second floor. The fully insulated basement is a blank canvas with bathroom rough in and egress windows already installed. The 2 car garage has a 240V plug for EV vehicles. The location of this home can not be beat with the neighborhood park across the street complete with pool and practice field. You will love morning walks on the abundant neighborhood trails with views of the full front range. Short drive to Downtown Parker, Parker Rec Center, Park Meadows Mall, I-25, E-470, and the Sky Ridge Light Rail Station.
Location
State CO
County Douglas
Zoning PDU
Rooms
Basement Unfinished
Interior
Interior Features Five Piece Bath, Kitchen Island, Open Floorplan, Primary Suite, Quartz Counters, Radon Mitigation System, Smart Thermostat, Vaulted Ceiling(s), Walk-In Closet(s)
Heating Forced Air
Cooling Central Air
Flooring Carpet, Tile, Wood
Fireplaces Number 1
Fireplaces Type Living Room
Fireplace Y
Appliance Dishwasher, Disposal, Microwave, Oven, Range, Refrigerator
Laundry Laundry Closet
Exterior
Exterior Feature Private Yard
Parking Features 220 Volts
Garage Spaces 2.0
Roof Type Cement Shake
Total Parking Spaces 2
Garage Yes
Building
Sewer Public Sewer
Level or Stories Two
Structure Type Frame
Schools
Elementary Schools Prairie Crossing
Middle Schools Sierra
High Schools Chaparral
School District Douglas Re-1
Others
Senior Community No
Ownership Individual
Acceptable Financing 1031 Exchange, Cash, Conventional, FHA, Jumbo, VA Loan
Listing Terms 1031 Exchange, Cash, Conventional, FHA, Jumbo, VA Loan
Special Listing Condition None
Read Less
Want to know what your home might be worth? Contact us for a FREE valuation!

Our team is ready to help you sell your home for the highest possible price ASAP

© 2025 METROLIST, INC., DBA RECOLORADO® – All Rights Reserved
6455 S. Yosemite St., Suite 500 Greenwood Village, CO 80111 USA
Bought with Equity Colorado Real Estate




