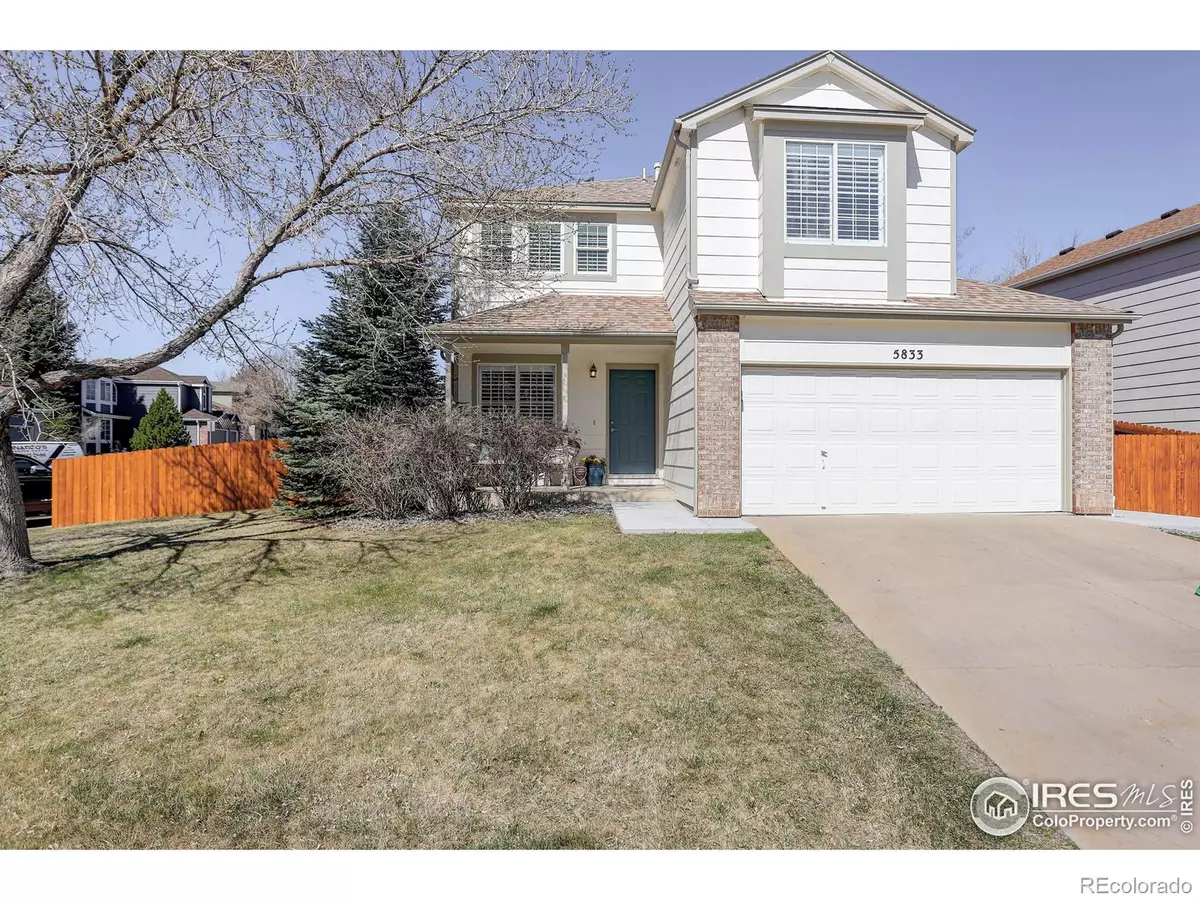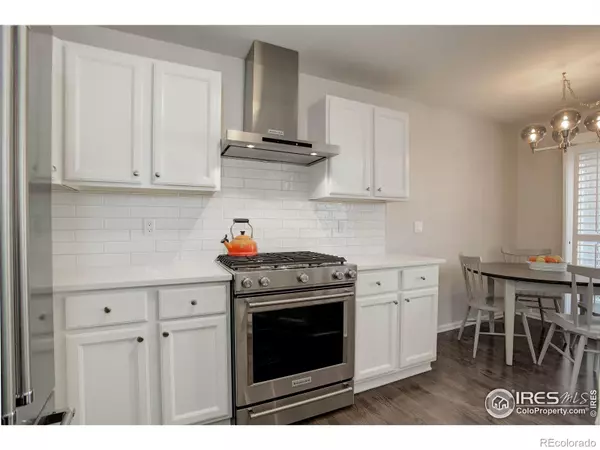$585,000
$565,000
3.5%For more information regarding the value of a property, please contact us for a free consultation.
5833 W 118th PL Westminster, CO 80020
3 Beds
3 Baths
1,444 SqFt
Key Details
Sold Price $585,000
Property Type Single Family Home
Sub Type Single Family Residence
Listing Status Sold
Purchase Type For Sale
Square Footage 1,444 sqft
Price per Sqft $405
Subdivision Torrey Peaks
MLS Listing ID IR985616
Sold Date 05/30/23
Style Contemporary
Bedrooms 3
Full Baths 2
Half Baths 1
Condo Fees $35
HOA Fees $35/mo
HOA Y/N Yes
Abv Grd Liv Area 1,444
Originating Board recolorado
Year Built 1996
Tax Year 2022
Lot Size 6,534 Sqft
Acres 0.15
Property Description
Over 100K in upgrades, done and ready to be enjoyed! Since 2020, the sellers have professionally replaced the furnace, A/C, water heater, washer and dryer, stainless appliances, run gas and installed vent hood, Calcutta Sueste quartz counters, back splash, extensive plumbing inc faucets and toilets, carpet, plantation shutters, interior/exterior paint, concrete work, solar panels-owned, deck, fence and more. Great home on a nice corner lot in the coveted Torrey Peaks neighborhood! Main level with rich plank flooring throughout including open concept family room and kitchen with volume ceilings, and plenty of windows. Family room features a cozy fireplace. Plenty of cabinetry and counter space in the kitchen. Plus a dining nook and private formal dining room or living room per your preference. The upper level features a nice sized master bedroom with vaulted ceilings, spacious walk-in closet and dual vanity master bath. Good sized second and third bedrooms with ceiling fans plus a full bath. The unfinished basement is perfect for storage or future expansion with a rough in for a bath and structural wood floor. The larger than average backyard features a large deck, retractable awning, updated sprinklers, solar lights, newer wood fence, trees and new sod coming in backyard (before close). The location can't be beat with shopping, and all the amenities and conveniences nearby, plus easy freeway access. Fantastic schools with Ryan elementary within walking distance, and two parks nearby.
Location
State CO
County Jefferson
Zoning RES
Rooms
Basement Unfinished
Interior
Interior Features Eat-in Kitchen, Open Floorplan, Vaulted Ceiling(s), Walk-In Closet(s)
Heating Forced Air
Cooling Central Air
Flooring Wood
Fireplaces Type Family Room, Gas, Insert
Fireplace N
Appliance Dishwasher, Disposal, Dryer, Microwave, Oven, Refrigerator, Washer
Laundry In Unit
Exterior
Garage Spaces 2.0
Fence Fenced
Utilities Available Electricity Available, Natural Gas Available
Roof Type Composition
Total Parking Spaces 2
Garage Yes
Building
Lot Description Corner Lot, Sprinklers In Front
Water Public
Level or Stories Two
Structure Type Brick,Wood Frame
Schools
Elementary Schools Ryan
Middle Schools Mandalay
High Schools Standley Lake
School District Jefferson County R-1
Others
Ownership Individual
Acceptable Financing Cash, Conventional
Listing Terms Cash, Conventional
Read Less
Want to know what your home might be worth? Contact us for a FREE valuation!

Our team is ready to help you sell your home for the highest possible price ASAP

© 2024 METROLIST, INC., DBA RECOLORADO® – All Rights Reserved
6455 S. Yosemite St., Suite 500 Greenwood Village, CO 80111 USA
Bought with Real Broker LLC




