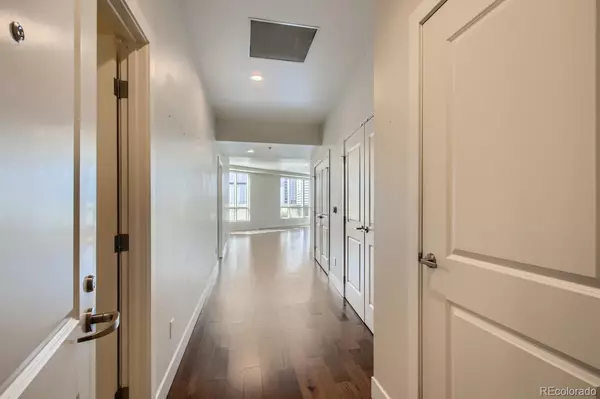$865,000
$895,000
3.4%For more information regarding the value of a property, please contact us for a free consultation.
2001 Lincoln ST #711 Denver, CO 80202
2 Beds
3 Baths
1,848 SqFt
Key Details
Sold Price $865,000
Property Type Condo
Sub Type Condominium
Listing Status Sold
Purchase Type For Sale
Square Footage 1,848 sqft
Price per Sqft $468
Subdivision Downtown
MLS Listing ID 5290564
Sold Date 05/30/23
Style Contemporary
Bedrooms 2
Full Baths 1
Half Baths 1
Three Quarter Bath 1
Condo Fees $964
HOA Fees $964/mo
HOA Y/N Yes
Abv Grd Liv Area 1,848
Originating Board recolorado
Year Built 2006
Annual Tax Amount $4,922
Tax Year 2021
Property Description
Fabulous light filled Condo located downtown Denver in the award-winning One Lincoln Park Luxury Condominium Tower. Come enjoy the maintenance free, amenities full lifestyle you deserve. This extraordinary corner location boasts floor to ceiling windows that capture panoramic views of Denver's dynamic skyline and its mountain peaks. Your views are captured in every single room and continues from the extraordinarily stunning/expansive wrap-around (725 Sq Ft) private terrace which has a fully automatic lighting system installed in the plant boxes! When you add the City "night lights" and holiday fireworks to this equation you are sure to treasure many memorable and lovely evenings entertaining friends on this lovely terrace...WOW private outdoor living at it's best! Enjoy your inner chef in the well appointed kitchen creating delights using your impressive induction oven, high-level stainless steal appliance package, bright granite counter tops, elegant lighting, under mount kitchen sink, and island large enough to entertain 4+ guest easily. The dining area rests in a grand gallery of glass walls that can spaciously seat 8-12! Double doors ushers you into the primary suite which sports a luxurious floor-to-ceiling glass shower and walk-in California closet. Your 2nd Bedroom Suite, comes with a queen size murphy bed which allows multiple options to create work/den/flex space to fit your personal needs! This spectacularly designed 2 bed suites/3bath unit with loads of storage space has everything needed for luxury resort like living in downtown Denver! Amenities include: gym, pilates equipment, full kitchen w/commercial appliances, infinity edge pool, hot tub, grilling station, fireplace, 900 square foot guest suite available for $80 per night, 24/7 lobby attendant greets visitors and assist you with deliveries. Steps to light-rail, blocks from train to DIA, sporting arenas, shopping, unlimited dining, coffee, parks and bike trails.
Location
State CO
County Denver
Zoning D-C
Rooms
Main Level Bedrooms 2
Interior
Interior Features Ceiling Fan(s), Granite Counters, High Ceilings, Kitchen Island, No Stairs, Open Floorplan, Pantry, Primary Suite, Smart Lights, Smart Thermostat, Smoke Free, Walk-In Closet(s), Wired for Data
Heating Forced Air, Heat Pump
Cooling Central Air
Flooring Tile, Wood
Fireplace N
Appliance Dishwasher, Disposal, Dryer, Range, Range Hood, Refrigerator, Warming Drawer, Washer
Laundry In Unit, Laundry Closet
Exterior
Exterior Feature Balcony, Barbecue, Elevator, Garden, Gas Grill, Lighting, Spa/Hot Tub
Parking Features Concrete
Garage Spaces 2.0
Pool Outdoor Pool
Utilities Available Cable Available, Electricity Connected, Internet Access (Wired), Natural Gas Available, Phone Available
View City, Mountain(s)
Roof Type Metal, Other
Total Parking Spaces 2
Garage Yes
Building
Lot Description Near Public Transit
Sewer Public Sewer
Water Public
Level or Stories One
Structure Type Brick, Concrete, Other
Schools
Elementary Schools Gilpin
Middle Schools Bruce Randolph
High Schools East
School District Denver 1
Others
Senior Community No
Ownership Individual
Acceptable Financing Cash, Conventional, Jumbo
Listing Terms Cash, Conventional, Jumbo
Special Listing Condition None
Pets Allowed Cats OK, Dogs OK, Size Limit
Read Less
Want to know what your home might be worth? Contact us for a FREE valuation!

Our team is ready to help you sell your home for the highest possible price ASAP

© 2025 METROLIST, INC., DBA RECOLORADO® – All Rights Reserved
6455 S. Yosemite St., Suite 500 Greenwood Village, CO 80111 USA
Bought with THE NOVAK GROUP




