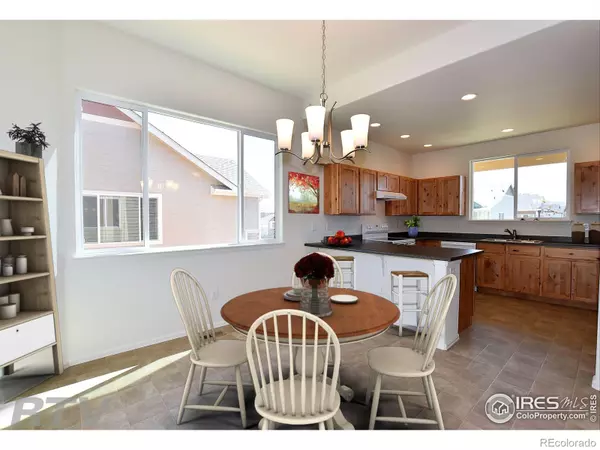$455,150
$457,375
0.5%For more information regarding the value of a property, please contact us for a free consultation.
949 Ashbrook DR Windsor, CO 80550
4 Beds
3 Baths
1,788 SqFt
Key Details
Sold Price $455,150
Property Type Single Family Home
Sub Type Single Family Residence
Listing Status Sold
Purchase Type For Sale
Square Footage 1,788 sqft
Price per Sqft $254
Subdivision Village East
MLS Listing ID IR986488
Sold Date 06/12/23
Bedrooms 4
Full Baths 2
Half Baths 1
HOA Y/N No
Abv Grd Liv Area 1,788
Originating Board recolorado
Year Built 2022
Tax Year 2022
Lot Size 6,534 Sqft
Acres 0.15
Property Description
The Michigan with 1788 finished sq. ft., 4 bedrooms, 2-1/2 baths & a 357 sq. ft. unfinished basement is a spacious GEM! From the entry, you walk into an open & inviting Kitchen/Dining area that overlooks a sizeable Great Room. Upstairs, the Primary Suite features a LARGE walk-in closet & relaxing bathroom. A tandem 3 car garage crowns this beauty off. If a lot of room and square footage for the money are what you need, then be sure to make this part of your tour. Black Refrigerator / Black Microwave/ Black Appliance Package/ Ac/ Garage door opener- $7,775.00
Location
State CO
County Weld
Zoning RES
Rooms
Basement Partial, Unfinished
Interior
Interior Features Eat-in Kitchen, Open Floorplan, Pantry, Walk-In Closet(s)
Heating Forced Air
Cooling Ceiling Fan(s)
Flooring Vinyl
Equipment Satellite Dish
Fireplace N
Appliance Dishwasher, Disposal, Oven, Self Cleaning Oven
Laundry In Unit
Exterior
Garage Spaces 3.0
Utilities Available Cable Available, Electricity Available, Internet Access (Wired), Natural Gas Available
View Mountain(s)
Roof Type Composition
Total Parking Spaces 3
Garage Yes
Building
Lot Description Sprinklers In Front
Sewer Public Sewer
Water Public
Level or Stories Tri-Level
Structure Type Stone,Wood Frame
Schools
Elementary Schools Range View
Middle Schools Severance
High Schools Severance
School District Other
Others
Ownership Builder
Acceptable Financing Cash, Conventional, FHA, VA Loan
Listing Terms Cash, Conventional, FHA, VA Loan
Read Less
Want to know what your home might be worth? Contact us for a FREE valuation!

Our team is ready to help you sell your home for the highest possible price ASAP

© 2024 METROLIST, INC., DBA RECOLORADO® – All Rights Reserved
6455 S. Yosemite St., Suite 500 Greenwood Village, CO 80111 USA
Bought with Real Estate by Design




