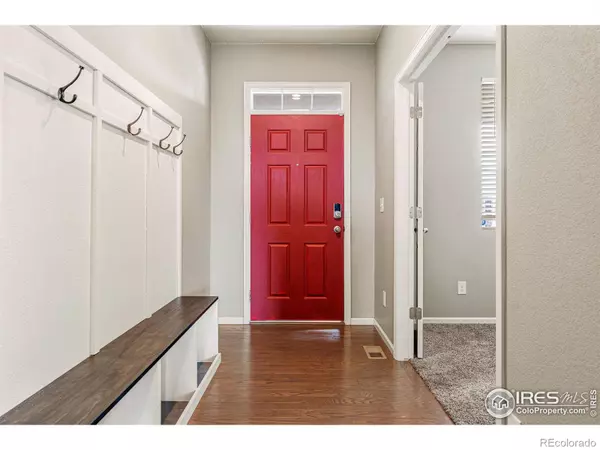$570,000
$577,000
1.2%For more information regarding the value of a property, please contact us for a free consultation.
910 Camberly DR Windsor, CO 80550
5 Beds
3 Baths
2,703 SqFt
Key Details
Sold Price $570,000
Property Type Single Family Home
Sub Type Single Family Residence
Listing Status Sold
Purchase Type For Sale
Square Footage 2,703 sqft
Price per Sqft $210
Subdivision Windshire Park 5Th Fg
MLS Listing ID IR989099
Sold Date 07/14/23
Style Contemporary
Bedrooms 5
Full Baths 3
HOA Y/N No
Abv Grd Liv Area 2,703
Originating Board recolorado
Year Built 2019
Tax Year 2022
Lot Size 6,534 Sqft
Acres 0.15
Property Description
Welcome to your dream home in Windshire Park! You can't beat this location! A perfect blend of elegance, functionality, and breathtaking surroundings this 5 bed, 3 bath home has it all. The popular DR Horton floorplan offers openness and versatility with office/flex room, a loft for entertaining and, if you need more space, an unfinished basement that allows you to customize to your heart's desire. Kitchen features white cabinets, granite countertops, stainless steel appliances and large pantry. Upstairs, the primary bedroom is an exquisite owner's retreat, providing a peaceful sanctuary complete with large walk-in closet and full bathroom. Convenient upper level laundry room, plenty of large closets/storage spaces, 3 car garage. New AC installed 2022. Take advantage of the community pool on hot summer days, and explore the vast trail system throughout the neighborhood which connects to trails all over Windsor. Don't miss out on the opportunity to make this house your forever home.
Location
State CO
County Weld
Zoning Res
Rooms
Basement Unfinished
Main Level Bedrooms 1
Interior
Interior Features Open Floorplan, Pantry, Walk-In Closet(s)
Heating Forced Air
Cooling Central Air
Flooring Tile
Fireplaces Type Gas, Living Room
Fireplace N
Appliance Dishwasher, Disposal, Dryer, Microwave, Oven, Refrigerator, Washer
Laundry In Unit
Exterior
Garage Spaces 3.0
Utilities Available Cable Available, Electricity Available, Natural Gas Available
View Mountain(s)
Roof Type Composition
Total Parking Spaces 3
Garage Yes
Building
Lot Description Sprinklers In Front
Sewer Public Sewer
Water Public
Level or Stories Two
Structure Type Wood Frame
Schools
Elementary Schools Grand View
Middle Schools Windsor
High Schools Windsor
School District Other
Others
Ownership Individual
Acceptable Financing Cash, Conventional, FHA, VA Loan
Listing Terms Cash, Conventional, FHA, VA Loan
Read Less
Want to know what your home might be worth? Contact us for a FREE valuation!

Our team is ready to help you sell your home for the highest possible price ASAP

© 2024 METROLIST, INC., DBA RECOLORADO® – All Rights Reserved
6455 S. Yosemite St., Suite 500 Greenwood Village, CO 80111 USA
Bought with HomeSmart Realty




