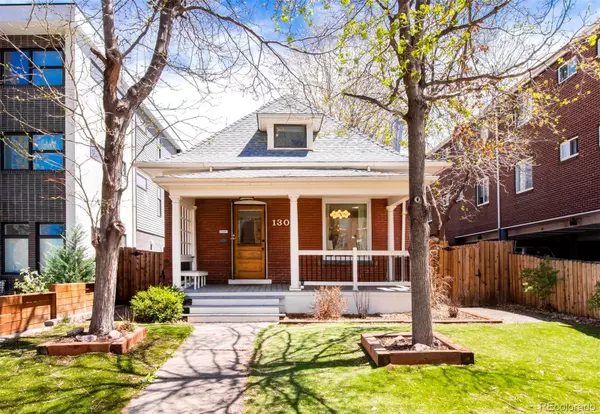$855,000
$825,000
3.6%For more information regarding the value of a property, please contact us for a free consultation.
130 S Washington ST Denver, CO 80209
3 Beds
2 Baths
1,944 SqFt
Key Details
Sold Price $855,000
Property Type Single Family Home
Sub Type Single Family Residence
Listing Status Sold
Purchase Type For Sale
Square Footage 1,944 sqft
Price per Sqft $439
Subdivision Washington Park West/Byers
MLS Listing ID 7783993
Sold Date 07/21/23
Style Bungalow
Bedrooms 3
Full Baths 1
Three Quarter Bath 1
HOA Y/N No
Abv Grd Liv Area 1,441
Originating Board recolorado
Year Built 1905
Annual Tax Amount $3,836
Tax Year 2022
Lot Size 4,791 Sqft
Acres 0.11
Property Description
Drastic price reduction- priced to sell! With an unbeatable location in West Wash Park/Byers neighborhood, this modernized brick bungalow maintains its historic charm while providing all of the contemporary updates for everyday life. Hop on the bike path to Cherry Creek or South Broadway, walk to Washington Park, or explore the incredible nearby food scene. Upon entering the home, you will immediately notice the high ceilings and wooden floors creating an airy space that seamlessly flows into an updated kitchen with stainless steel appliances. In addition to one spacious bedroom on the main floor, you will also find a bonus room with attached bath perfect for an office, den, or children's play area. Head upstairs to an expansive owner's suit with incredible light brought in by the skylight. You will also love the renovated bathroom and easily accessible washer/dryer. This part of the home couldn't be cozier. Looking to give future guests privacy during their stay? Then you'll love the fully finished basement with a non-conforming bedroom. Entertainers will love the low maintenance outdoor living space right off the kitchen that features an updated deck, fully fenced yard, and turf. And don't forget all of the storage opportunities in the detached 2-car garage. Other recent updates include updated windows and blinds, an updated owner's suite bathroom, furnace humidifier, electrical wiring and panel, plumbing, and sewer tap. With all of the upgrades and proximity to nearby restaurants and public transportation, move in and throw your housewarming party! Unrivaled character set within one of the areas most sought after neighborhoods truly offers the best of Denver living.
Location
State CO
County Denver
Zoning G-MU-3
Rooms
Basement Daylight, Partial
Main Level Bedrooms 1
Interior
Heating Forced Air, Natural Gas
Cooling Air Conditioning-Room
Flooring Tile, Wood
Fireplaces Number 1
Fireplaces Type Gas, Living Room
Fireplace Y
Appliance Dishwasher, Disposal, Dryer, Microwave, Oven, Range, Refrigerator, Washer
Laundry In Unit
Exterior
Garage Spaces 2.0
Fence Full
Roof Type Composition
Total Parking Spaces 2
Garage No
Building
Lot Description Level, Near Public Transit
Sewer Public Sewer
Water Public
Level or Stories Two
Structure Type Brick
Schools
Elementary Schools Lincoln
Middle Schools Grant
High Schools South
School District Denver 1
Others
Senior Community No
Ownership Individual
Acceptable Financing Cash, Conventional, FHA, Jumbo, VA Loan
Listing Terms Cash, Conventional, FHA, Jumbo, VA Loan
Special Listing Condition None
Read Less
Want to know what your home might be worth? Contact us for a FREE valuation!

Our team is ready to help you sell your home for the highest possible price ASAP

© 2024 METROLIST, INC., DBA RECOLORADO® – All Rights Reserved
6455 S. Yosemite St., Suite 500 Greenwood Village, CO 80111 USA
Bought with Keller Williams Realty Urban Elite





