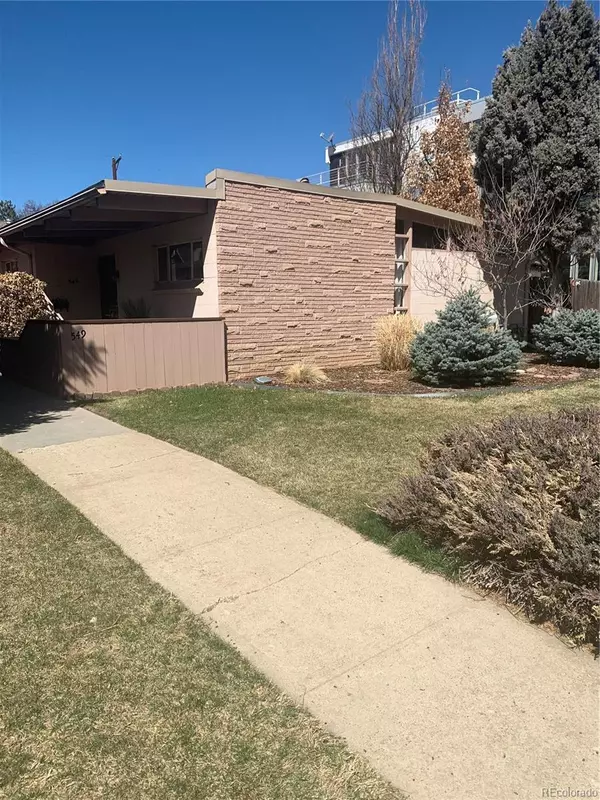$3,910,000
$4,100,000
4.6%For more information regarding the value of a property, please contact us for a free consultation.
535 and 545 Columbine ST Denver, CO 80206
8 Beds
4 Baths
1,774 SqFt
Key Details
Sold Price $3,910,000
Property Type Single Family Home
Sub Type Single Family Residence
Listing Status Sold
Purchase Type For Sale
Square Footage 1,774 sqft
Price per Sqft $2,204
Subdivision Cherry Creek North
MLS Listing ID 8437891
Sold Date 09/08/23
Bedrooms 8
Full Baths 4
HOA Y/N No
Abv Grd Liv Area 1,774
Originating Board recolorado
Year Built 1956
Annual Tax Amount $9,918
Tax Year 2018
Lot Size 0.290 Acres
Acres 0.29
Property Description
The value is in the land. This site is one of the few remaining in Cherry Creek North that is 100x125 feet. Most of what could be developed on the 400-500 blocks of Columbine is minimal so you won't have years of construction traffic. The Bromwell Elementary on the 400 block of Columbine causes a dead end at the school making Columbine a much quieter street than if traffic flowed through to 3rd Avenue. Next to Bromwell is James N. Manley Park giving more open space................. The Denver Post reported about a year ago a proposed long term development plan, overseen by East West Partners is being considered. It would extend from University to Clayton and First Avenue to the Cherry Creek itself. It would be a multi use project including office, retail, restaurants, and various forms of housing. Here is a quote from the Denver Post article. "Cherry Creek is considered a Denver neighborhood with more access to opportunity and less vulnerability to involuntary displacement, according to Blueprint Denver. It's labeled a highly-dense employment area, alongside downtown Denver and the Tech Center. Please call with any questions regarding this property.
Location
State CO
County Denver
Zoning G-RH-3
Rooms
Main Level Bedrooms 8
Interior
Heating Forced Air, Natural Gas
Cooling None
Fireplace N
Exterior
Parking Features Asphalt
Utilities Available Cable Available, Electricity Connected, Natural Gas Available, Natural Gas Connected, Phone Connected
Roof Type Tar/Gravel
Total Parking Spaces 8
Garage No
Building
Lot Description Level
Sewer Public Sewer
Water Public
Level or Stories One
Structure Type Block, Other
Schools
Elementary Schools Bromwell
Middle Schools Morey
High Schools East
School District Denver 1
Others
Senior Community No
Ownership Individual
Acceptable Financing 1031 Exchange, Cash, Conventional
Listing Terms 1031 Exchange, Cash, Conventional
Special Listing Condition None
Read Less
Want to know what your home might be worth? Contact us for a FREE valuation!

Our team is ready to help you sell your home for the highest possible price ASAP

© 2025 METROLIST, INC., DBA RECOLORADO® – All Rights Reserved
6455 S. Yosemite St., Suite 500 Greenwood Village, CO 80111 USA
Bought with FRONTGATE REALTY GROUP INC




