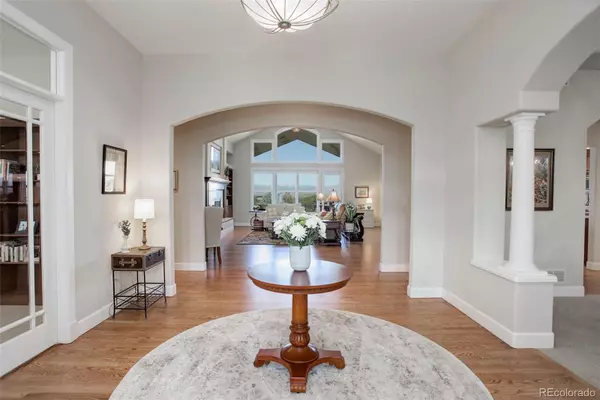$2,242,000
$2,500,000
10.3%For more information regarding the value of a property, please contact us for a free consultation.
2445 Walters DR Erie, CO 80516
5 Beds
5 Baths
5,210 SqFt
Key Details
Sold Price $2,242,000
Property Type Single Family Home
Sub Type Single Family Residence
Listing Status Sold
Purchase Type For Sale
Square Footage 5,210 sqft
Price per Sqft $430
Subdivision Candlelight Ridge
MLS Listing ID 8265731
Sold Date 01/04/24
Style Traditional
Bedrooms 5
Full Baths 4
Half Baths 1
Condo Fees $310
HOA Fees $103/qua
HOA Y/N Yes
Abv Grd Liv Area 3,251
Originating Board recolorado
Year Built 2004
Annual Tax Amount $6,899
Tax Year 2022
Lot Size 0.440 Acres
Acres 0.44
Property Description
STUNNING CUSTOM RANCH IN CANDLELIGHT RIDGE WITH PICTURESQUE MOUNTAIN VIEWS AND EXQUISITE FINISHES! This Boulder County property is spectacular with gracious living spaces and room to entertain, dine and just relax! Step inside to enjoy main floor living with an open concept living area filled with natural light, vaulted ceilings, extensive wood floors and framed by floor-to-ceiling windows showcasing impressive mountain vistas. The well-appointed chef's kitchen features high-end appliances and a generous granite island, perfect for culinary creations. Retreat to the main floor primary suite with its spacious bedroom and luxurious en-suite bathroom and private patio, a perfect place to enjoy your morning coffee or a glass of wine. The main level also has an inviting guest suite. The lower level offers versatile space for entertaining with a wet bar, a media room, game room or gym with 3 additional bedrooms and 2 bathrooms. Outside, the meticulously landscaped backyard invites you to relax on the patio or gather around the fire pit, all while soaking in the beauty of the mountains. Other exceptional features include 2 fireplaces, covered deck, patio, fire pit, indoor batting cage and access to miles of trails. Located in the highly coveted Candlelight Ridge neighborhood and minutes from downtown Erie with easy access to Boulder, Longmont, and Denver, the location is hard to beat. This home is a sanctuary of tranquility and luxury with majestic views from almost every room even from the lower level!
Location
State CO
County Boulder
Zoning RES
Rooms
Basement Walk-Out Access
Main Level Bedrooms 2
Interior
Interior Features Breakfast Nook, Built-in Features, Ceiling Fan(s), Eat-in Kitchen, Entrance Foyer, Five Piece Bath, Granite Counters, High Ceilings, High Speed Internet, In-Law Floor Plan, Jack & Jill Bathroom, Kitchen Island, Open Floorplan, Pantry, Primary Suite, Smoke Free, Sound System, Utility Sink, Vaulted Ceiling(s), Walk-In Closet(s), Wet Bar, Wired for Data
Heating Forced Air
Cooling Central Air
Flooring Carpet, Tile, Wood
Fireplaces Number 2
Fireplaces Type Family Room, Great Room
Fireplace Y
Appliance Bar Fridge, Dishwasher, Disposal, Double Oven, Dryer, Humidifier, Microwave, Range, Range Hood, Washer, Wine Cooler
Laundry In Unit
Exterior
Exterior Feature Balcony, Fire Pit, Gas Valve, Private Yard, Rain Gutters
Parking Features Concrete, Dry Walled, Exterior Access Door, Finished, Insulated Garage, Lighted, Oversized, Storage
Garage Spaces 3.0
Utilities Available Cable Available, Electricity Connected, Internet Access (Wired), Natural Gas Connected
View Mountain(s)
Roof Type Composition
Total Parking Spaces 3
Garage Yes
Building
Lot Description Corner Lot, Greenbelt, Landscaped, Level, Many Trees, Sprinklers In Front, Sprinklers In Rear
Foundation Structural
Sewer Public Sewer
Water Public
Level or Stories Two
Structure Type Frame,Stone,Wood Siding
Schools
Elementary Schools Meadowlark
Middle Schools Angevine
High Schools Centaurus
School District Boulder Valley Re 2
Others
Senior Community No
Ownership Individual
Acceptable Financing 1031 Exchange, Cash, Conventional, FHA, Jumbo
Listing Terms 1031 Exchange, Cash, Conventional, FHA, Jumbo
Special Listing Condition None
Pets Allowed Cats OK, Dogs OK
Read Less
Want to know what your home might be worth? Contact us for a FREE valuation!

Our team is ready to help you sell your home for the highest possible price ASAP

© 2025 METROLIST, INC., DBA RECOLORADO® – All Rights Reserved
6455 S. Yosemite St., Suite 500 Greenwood Village, CO 80111 USA
Bought with LIV Sotheby's International Realty




