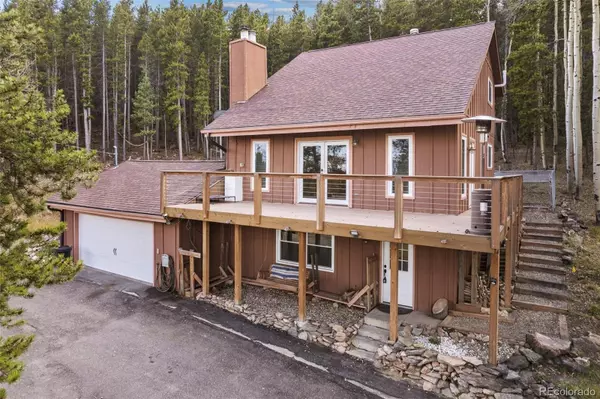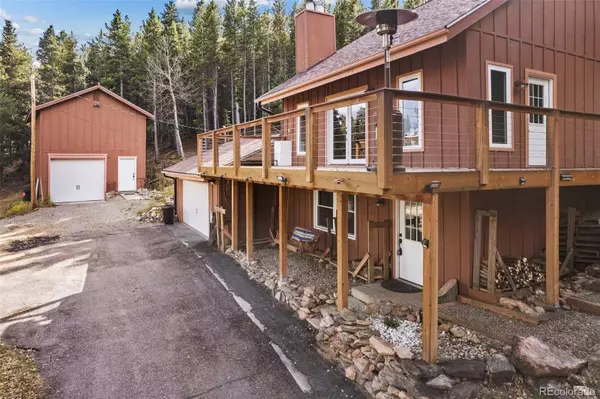$735,000
$725,000
1.4%For more information regarding the value of a property, please contact us for a free consultation.
10807 Timothys DR Conifer, CO 80433
3 Beds
3 Baths
2,028 SqFt
Key Details
Sold Price $735,000
Property Type Single Family Home
Sub Type Single Family Residence
Listing Status Sold
Purchase Type For Sale
Square Footage 2,028 sqft
Price per Sqft $362
Subdivision Conifer Mountain
MLS Listing ID 8441333
Sold Date 02/16/24
Style Mountain Contemporary
Bedrooms 3
Full Baths 2
Half Baths 1
HOA Y/N No
Abv Grd Liv Area 2,028
Originating Board recolorado
Year Built 1973
Annual Tax Amount $3,093
Tax Year 2022
Lot Size 2.000 Acres
Acres 2.0
Property Description
This is what a mountain property is supposed to feel like. Nestled within the pines of Conifer Mountain at an elevation of 9,700ft, creating a peaceful private setting, you'll gaze at clear black starlit skies and city lights from multiple decks and your firepit area, along with taking advantage of all that this 2-acre lot provides. For those hoping to find a property with a separate detached garage/workshop to tinker in, look no further…PLUS this structure comes with 414 square feet of space upstairs with 8ft ceilings just waiting to be finished as a studio, gym, rec room, ADU, whatever your heart desires. From grade level, you enter the coolest family room, adorned with rustic barnwood paneling, a powerful free-standing wood stove, a saloon style well-appointed wet bar, and a guest bath behind a barn door. The main living space upstairs offers an open living/dining area with vaulted ceilings, hardwood floors, another wood burning fireplace and access to a newer wraparound composite deck. Your updated kitchen is complete with granite counters, pantry, maple cabinets, stylish backsplash, and stainless-steel appliances. The spacious Primary Bedroom is on this level and provides private access to the full bathroom. Rounding out this level is the large laundry room that has access to the huge back composite deck which is adjacent to a fully enclosed dog run. Two good-sized bedrooms and a full bathroom are located on the 3rd level. As for the internal workings of this home, you'll appreciate newer windows, radon mitigation system, water purifier, asphalt driveway, natural gas, and a 225ft well that was producing nearly 6 gallons a minute. Furnace was just serviced. Septic Use Permit has been recorded. Well water passed potability. Come check out this quintessential mountain home as it's ready to move-in!
Location
State CO
County Jefferson
Zoning SR-2
Rooms
Main Level Bedrooms 1
Interior
Interior Features Ceiling Fan(s), Granite Counters, High Ceilings, Jack & Jill Bathroom, Open Floorplan, Pantry, Radon Mitigation System, Vaulted Ceiling(s), Wet Bar
Heating Forced Air
Cooling None
Flooring Carpet, Laminate, Tile, Wood
Fireplaces Number 2
Fireplaces Type Family Room, Living Room
Fireplace Y
Appliance Bar Fridge, Dishwasher, Dryer, Gas Water Heater, Microwave, Oven, Range, Refrigerator, Washer, Water Purifier
Laundry In Unit
Exterior
Exterior Feature Dog Run, Fire Pit, Heated Gutters, Private Yard, Rain Gutters
Parking Features 220 Volts, Asphalt, Exterior Access Door, Oversized, Oversized Door
Garage Spaces 3.0
Fence None
Utilities Available Electricity Connected, Internet Access (Wired), Natural Gas Connected
View City, Valley
Roof Type Composition
Total Parking Spaces 7
Garage Yes
Building
Lot Description Many Trees, Rolling Slope, Secluded
Foundation Slab
Sewer Septic Tank
Water Well
Level or Stories Multi/Split
Structure Type Frame
Schools
Elementary Schools West Jefferson
Middle Schools West Jefferson
High Schools Conifer
School District Jefferson County R-1
Others
Senior Community No
Ownership Individual
Acceptable Financing Cash, Conventional
Listing Terms Cash, Conventional
Special Listing Condition None
Read Less
Want to know what your home might be worth? Contact us for a FREE valuation!

Our team is ready to help you sell your home for the highest possible price ASAP

© 2025 METROLIST, INC., DBA RECOLORADO® – All Rights Reserved
6455 S. Yosemite St., Suite 500 Greenwood Village, CO 80111 USA
Bought with Real Broker LLC




