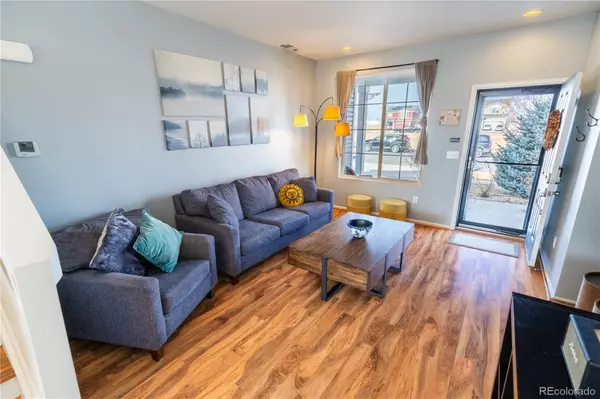$500,000
$485,000
3.1%For more information regarding the value of a property, please contact us for a free consultation.
20926 Robins DR Denver, CO 80249
3 Beds
3 Baths
1,743 SqFt
Key Details
Sold Price $500,000
Property Type Single Family Home
Sub Type Single Family Residence
Listing Status Sold
Purchase Type For Sale
Square Footage 1,743 sqft
Price per Sqft $286
Subdivision Green Valley Ranch
MLS Listing ID 8066284
Sold Date 03/11/24
Style Traditional
Bedrooms 3
Full Baths 2
Half Baths 1
HOA Y/N No
Abv Grd Liv Area 1,743
Originating Board recolorado
Year Built 2012
Annual Tax Amount $3,317
Tax Year 2022
Lot Size 3,920 Sqft
Acres 0.09
Property Description
Welcome to Green Valley Ranch! This beautifully updated 3-bedroom, 3-bathroom home includes 100% PAID OFF SOLAR saving you money every month to spend on all the fun things Colorado has to offer. Upon entry, you'll find high ceilings, an open floorplan with luxury vinyl plank flooring leading into a spacious dining room and kitchen with new stainless-steel appliances, custom cabinets, and a large breakfast bar. Easy access to the patio + backyard off the kitchen makes it perfect for entertaining or enjoying your morning coffee. You'll especially love the minimal yard upkeep required with a smart irrigation B-Hyve system that's ready for new sod in the spring. Convenient first-floor laundry room has custom wood counters and shelving to maximize storage space next to the half bath, and even more storage down the hallway. On the second floor, you'll find brand NEW carpet(2024) in all three large bedrooms, two of which have walk-in closets, and ceiling fans in all 3 bedrooms. Enjoy the view of the park from your bright and sunny primary suite. The primary has a massive walk-in closet and a gorgeous barn door into an upgraded en-suite 5-piece bath with a luxurious garden tub. Down the hall are two sizable bedrooms sharing a large full bath. This quiet neighborhood is close to amenities, shopping, and offers easy access to DIA, E470, and I70. Available for a quick close and furniture is negotiable, so you're already halfway moved in! Open House: Friday 4pm-6pm / Saturday 10am-3pm / Sunday 10am-1pm
Location
State CO
County Denver
Zoning C-MU-20
Interior
Interior Features Ceiling Fan(s), Eat-in Kitchen, Five Piece Bath, High Ceilings, Open Floorplan, Pantry, Primary Suite, Smoke Free, Walk-In Closet(s), Wired for Data
Heating Forced Air, Natural Gas
Cooling Central Air
Flooring Carpet, Tile, Vinyl
Fireplace N
Appliance Dishwasher, Disposal, Dryer, Microwave, Oven, Range, Range Hood, Refrigerator, Washer
Laundry In Unit
Exterior
Exterior Feature Garden, Private Yard, Smart Irrigation
Parking Features Concrete
Garage Spaces 2.0
Fence Full
Utilities Available Cable Available, Electricity Connected, Internet Access (Wired), Natural Gas Connected
View Meadow
Roof Type Composition
Total Parking Spaces 4
Garage Yes
Building
Lot Description Sprinklers In Front, Sprinklers In Rear
Sewer Public Sewer
Water Public
Level or Stories Two
Structure Type Frame,Vinyl Siding
Schools
Elementary Schools Waller
Middle Schools Dr. Martin Luther King
High Schools Dsst: Green Valley Ranch
School District Denver 1
Others
Senior Community No
Ownership Individual
Acceptable Financing Cash, Conventional, FHA, VA Loan
Listing Terms Cash, Conventional, FHA, VA Loan
Special Listing Condition None
Pets Allowed Yes
Read Less
Want to know what your home might be worth? Contact us for a FREE valuation!

Our team is ready to help you sell your home for the highest possible price ASAP

© 2025 METROLIST, INC., DBA RECOLORADO® – All Rights Reserved
6455 S. Yosemite St., Suite 500 Greenwood Village, CO 80111 USA
Bought with EXIT Realty DTC, Cherry Creek, Pikes Peak.




