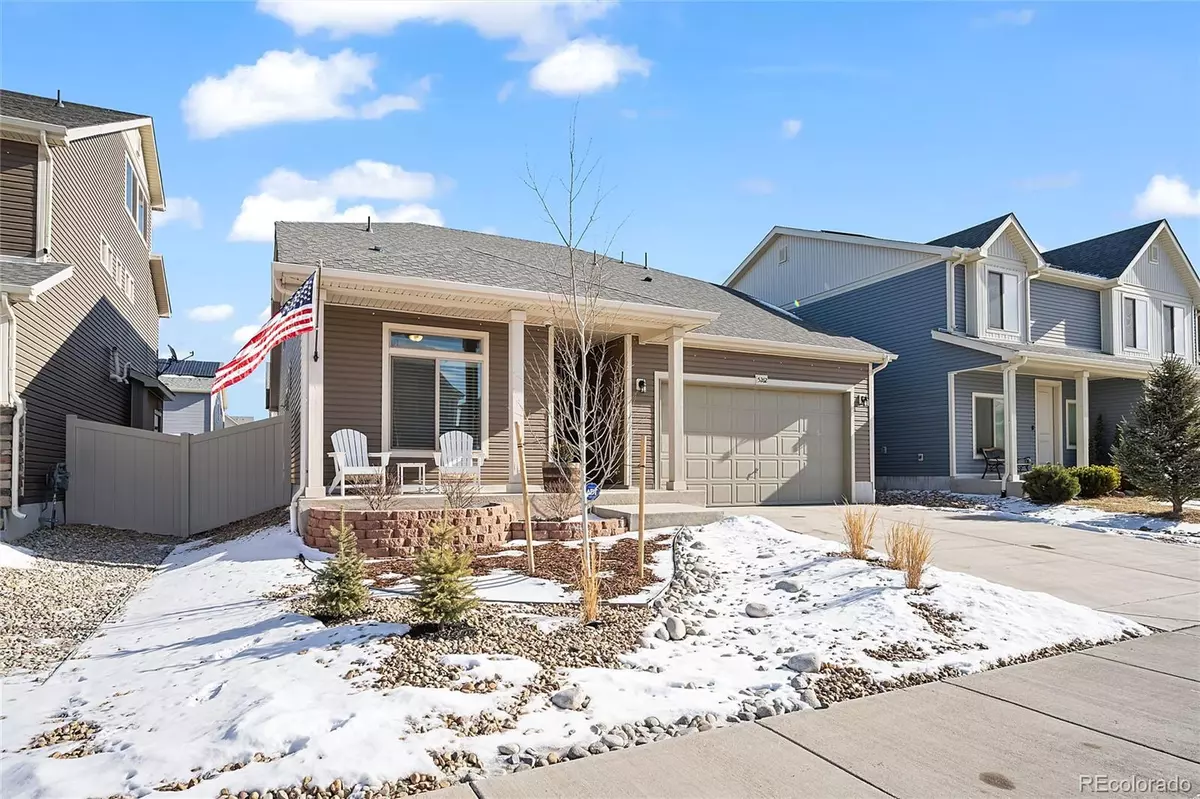$595,000
$595,000
For more information regarding the value of a property, please contact us for a free consultation.
5262 Truckee ST Denver, CO 80249
3 Beds
3 Baths
2,563 SqFt
Key Details
Sold Price $595,000
Property Type Single Family Home
Sub Type Single Family Residence
Listing Status Sold
Purchase Type For Sale
Square Footage 2,563 sqft
Price per Sqft $232
Subdivision First Creek Village
MLS Listing ID 6219452
Sold Date 03/12/24
Bedrooms 3
Full Baths 2
Three Quarter Bath 1
HOA Y/N No
Abv Grd Liv Area 2,563
Originating Board recolorado
Year Built 2018
Annual Tax Amount $5,393
Tax Year 2022
Lot Size 5,662 Sqft
Acres 0.13
Property Description
This stunning house boasts a delightful, covered front porch area, perfect for enjoying your morning coffee or hosting friendly neighborhood gatherings. Step inside and be welcomed into a spacious open floor plan featuring tall, 9 ft ceilings and 8 ft doors throughout. This home shows like a model! Natural light fills each room thanks to added windows with the upgraded high glass package. The thoughtfully designed interior features wood plank tile flooring in the main living areas, providing both durability and elegance. The bedrooms are cozily carpeted while still maintaining a touch of sophistication. Granite countertops adorn every bathroom, the upgraded kitchen cabinets with their modern hardware and your showstopping center island! The large center island is not only functional but also serves as a focal point for gatherings, is a great place for a meal and to enjoy your culinary adventures. This property offers three bathrooms, including one 3/4 bathroom with an oversized walk-in shower featuring upgraded tile and glass surround. The main level primary bedroom suite is a true sanctuary, complete with an en-suite bathroom, sitting area, and walk-in closet. Smart home features like Lutron Casseta switches, Ring doorbell, Nest thermostat, Schlage door locks provide you convenience; you can even manage your garage door opener, and sprinkler system remotely! In addition to its luxurious features, this home is energy efficient with a paid-in-full solar system—a valuable asset that not only reduces your carbon footprint but also saves you money on energy costs. The front yard has been beautifully landscaped to enhance curb appeal. This property offers easy access to local amenities such as shopping centers, parks, and restaurants and is only a short commute to the Denver International Airport. Don't miss out on the opportunity to make this wonderful house your dream home! Schedule a tour today and experience this gem for yourself.
Location
State CO
County Denver
Zoning C-MU-30
Rooms
Main Level Bedrooms 2
Interior
Interior Features Ceiling Fan(s), Eat-in Kitchen, Granite Counters, High Ceilings, High Speed Internet, Kitchen Island, Open Floorplan, Pantry, Primary Suite, Smart Ceiling Fan, Smart Lights, Smoke Free, Stone Counters, Walk-In Closet(s), Wired for Data
Heating Forced Air, Natural Gas
Cooling Central Air
Flooring Carpet, Tile
Fireplace Y
Appliance Dishwasher, Disposal, Microwave, Range, Refrigerator
Laundry In Unit
Exterior
Garage Spaces 2.0
Utilities Available Electricity Connected, Natural Gas Connected
Roof Type Composition
Total Parking Spaces 2
Garage Yes
Building
Lot Description Level
Sewer Public Sewer
Water Public
Level or Stories Two
Structure Type Frame
Schools
Elementary Schools Soar At Green Valley Ranch
Middle Schools Noel Community Arts School
High Schools Dr. Martin Luther King
School District Denver 1
Others
Senior Community No
Ownership Individual
Acceptable Financing Cash, Conventional, FHA, VA Loan
Listing Terms Cash, Conventional, FHA, VA Loan
Special Listing Condition None
Read Less
Want to know what your home might be worth? Contact us for a FREE valuation!

Our team is ready to help you sell your home for the highest possible price ASAP

© 2025 METROLIST, INC., DBA RECOLORADO® – All Rights Reserved
6455 S. Yosemite St., Suite 500 Greenwood Village, CO 80111 USA
Bought with Sellstate Altitude Realty




