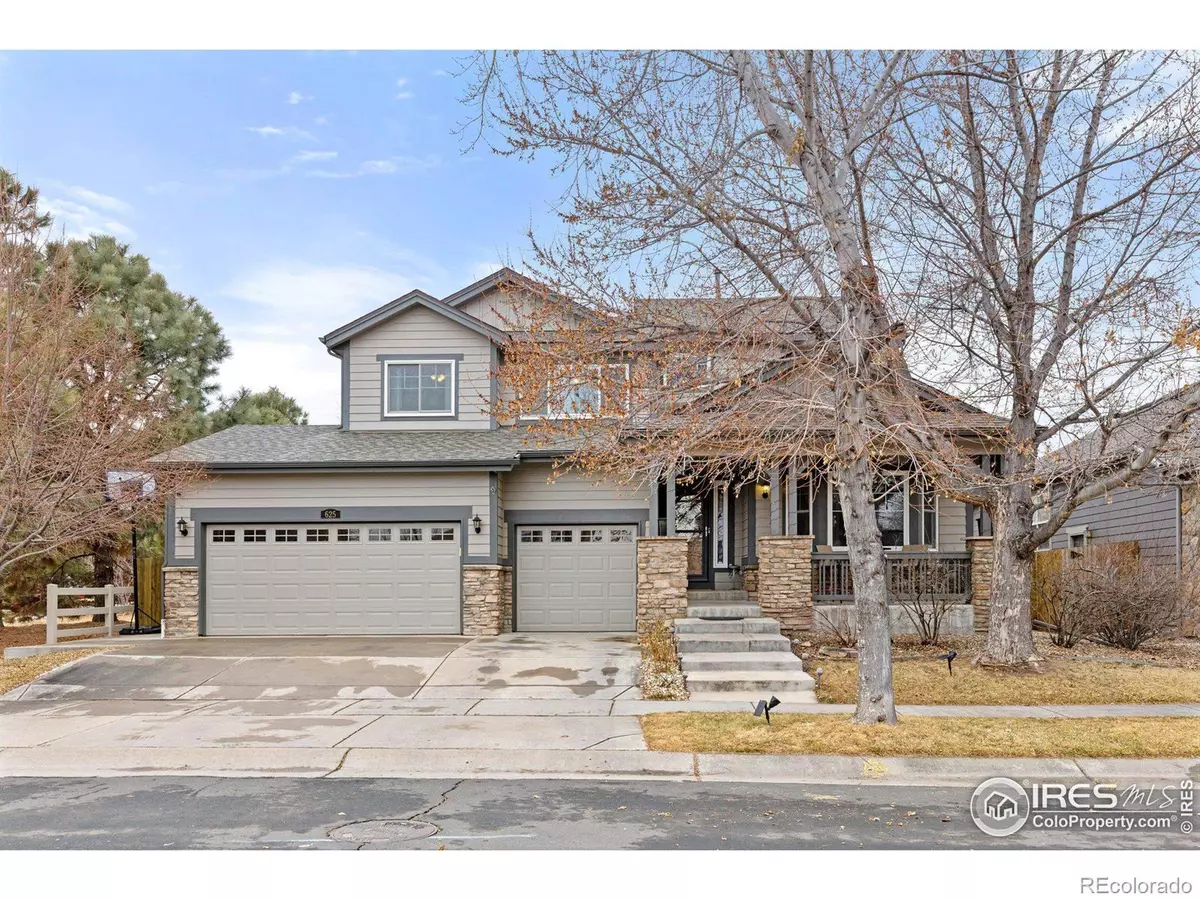$685,000
$675,000
1.5%For more information regarding the value of a property, please contact us for a free consultation.
625 Tumbleweed DR Brighton, CO 80601
6 Beds
4 Baths
4,014 SqFt
Key Details
Sold Price $685,000
Property Type Single Family Home
Sub Type Single Family Residence
Listing Status Sold
Purchase Type For Sale
Square Footage 4,014 sqft
Price per Sqft $170
Subdivision Brighton East Farms
MLS Listing ID IR1003775
Sold Date 03/15/24
Bedrooms 6
Full Baths 2
Half Baths 1
Three Quarter Bath 1
Condo Fees $55
HOA Fees $55
HOA Y/N Yes
Abv Grd Liv Area 2,564
Originating Board recolorado
Year Built 2003
Annual Tax Amount $5,375
Tax Year 2022
Lot Size 7,405 Sqft
Acres 0.17
Property Description
Beautiful, expansive model home on a quiet street, featuring all of the space and spaces you may want for living and entertaining, including an huge back deck and an exceptionally manageable, beautifully-landscaped yard that backs immediately (with gated access) to massive Lockman Park!! Brighton is expanding and the new Prairie View Shopping Center is only 10 minutes away with shops, dining, and entertainment. Just 30 minutes to Downtown Denver or Ft Collins, and 20 minutes to DIA! Enjoy late afternoon strolls down the. The South-facing, raised back deck is a perfect year-round outdoor space, with the sun melting snow quickly, even in the winter. and making for a warm space even in the Winter. The backyard is adorned with aspens & evergreens, making you feel like you are in a mountain forest. The front porch is oversized and perfect for a larger patio set where you can drink coffee in the mornings and visit with neighbors as they stroll by. Big beautiful windows create great views of the trees & surrounding landscaping. Inside, it feels like there are several separate "wings" of the home. Upstairs the primary retreat feels like it's own separate apartment, overlooking the massive living room downstairs. Downstairs, the basement is essentially another independent living space, with two more full-sized bedrooms, a kitchenette, plus large living & dining areas. Updates include recently-installed Andersen windows, providing wonderful daylighting and more quiet comfortable home. Some of the model home details include custom shelving, mouldings, and vaulted ceilings that make you feel as if you are in a palace. The 3-car garage has direct backyard access for ease of maintenance and room for all your toys & vehicles. Bay windows in the office area that make you feel as if you are working outside instead of inside, minus the elements! This place really has it all, and it's priced to sell!
Location
State CO
County Adams
Zoning SFR
Rooms
Basement Full
Main Level Bedrooms 1
Interior
Interior Features Jet Action Tub
Heating Forced Air
Cooling Central Air
Fireplaces Type Gas
Fireplace N
Appliance Dishwasher, Disposal, Double Oven, Dryer, Microwave, Oven, Refrigerator, Self Cleaning Oven, Washer
Exterior
Parking Features Oversized
Garage Spaces 3.0
Fence Fenced
Roof Type Composition
Total Parking Spaces 3
Garage Yes
Building
Lot Description Level, Open Space
Sewer Public Sewer
Water Public
Level or Stories Two
Structure Type Wood Frame
Schools
Elementary Schools Other
Middle Schools Overland Trail
High Schools Brighton
School District School District 27-J
Others
Ownership Individual
Acceptable Financing Cash, Conventional, FHA, VA Loan
Listing Terms Cash, Conventional, FHA, VA Loan
Read Less
Want to know what your home might be worth? Contact us for a FREE valuation!

Our team is ready to help you sell your home for the highest possible price ASAP

© 2024 METROLIST, INC., DBA RECOLORADO® – All Rights Reserved
6455 S. Yosemite St., Suite 500 Greenwood Village, CO 80111 USA
Bought with RE/MAX Momentum





