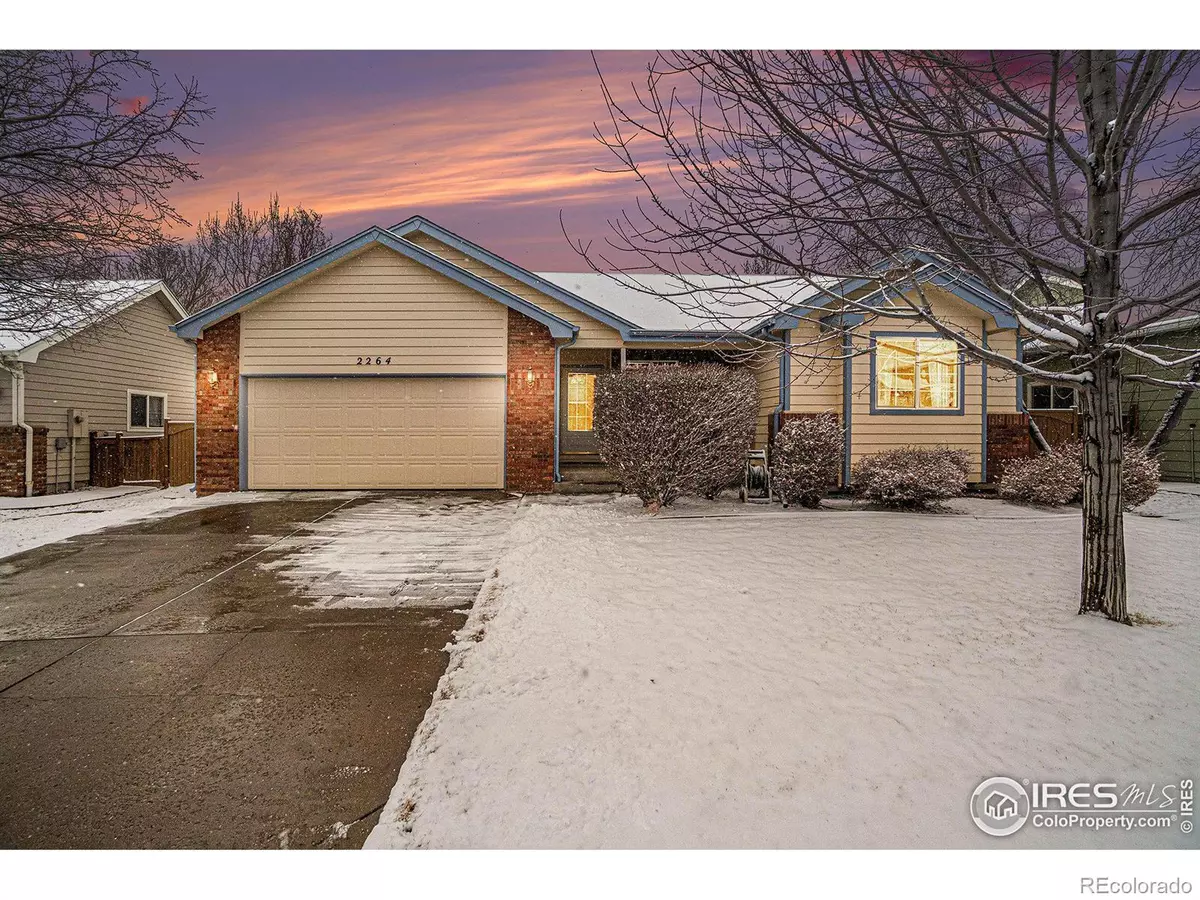$525,000
$520,000
1.0%For more information regarding the value of a property, please contact us for a free consultation.
2264 W 45th ST Loveland, CO 80538
4 Beds
3 Baths
2,450 SqFt
Key Details
Sold Price $525,000
Property Type Single Family Home
Sub Type Single Family Residence
Listing Status Sold
Purchase Type For Sale
Square Footage 2,450 sqft
Price per Sqft $214
Subdivision Picabo Hills
MLS Listing ID IR1004808
Sold Date 04/24/24
Style Contemporary
Bedrooms 4
Full Baths 2
Three Quarter Bath 1
Condo Fees $50
HOA Fees $50/mo
HOA Y/N Yes
Abv Grd Liv Area 1,225
Originating Board recolorado
Year Built 2001
Annual Tax Amount $2,116
Tax Year 2023
Lot Size 6,969 Sqft
Acres 0.16
Property Description
Look no further! This spacious ranch-style home has everything you need, inside and out! Upon walking through the front door, you are ushered into a spacious main floor great room with vaulted ceilings and gas fireplace framed in natural brick. This is open to your dining area and kitchen...great for entertaining! It has been recently remodeled with refinished hardwood floors, newly painted kitchen cabinets and linear tiled backsplash, newer SS appliances including a gas stove for the chef. The glass sliding doors open to a great sized patio that is covered with a custom built wood pergola and outdoor ceiling fan. You will love the back yard that is completely fenced for privacy and the perfect space for bbq's, gardens, lawn games and and pets. Use the 6x12 shed for all your gardening and lawn furniture, yard games, etc. The primary bedroom and 2 others are on the main floor and the finished space in the lower level is finished with an additional bedroom, bathroom, rec room, family room with kitchenette and bonus space for an office or workout area. Buyer to verify all measurements and schools
Location
State CO
County Larimer
Zoning RL
Rooms
Basement Full
Main Level Bedrooms 3
Interior
Interior Features Open Floorplan, Pantry, Vaulted Ceiling(s), Walk-In Closet(s), Wet Bar
Heating Forced Air
Cooling Ceiling Fan(s), Central Air
Flooring Vinyl, Wood
Fireplaces Type Gas
Equipment Satellite Dish
Fireplace N
Appliance Dishwasher, Oven, Refrigerator, Self Cleaning Oven
Laundry In Unit
Exterior
Exterior Feature Dog Run
Garage Spaces 2.0
Utilities Available Cable Available, Electricity Available, Internet Access (Wired), Natural Gas Available
Roof Type Composition
Total Parking Spaces 2
Garage Yes
Building
Lot Description Level
Sewer Public Sewer
Water Public
Level or Stories One
Structure Type Brick,Wood Frame
Schools
Elementary Schools Centennial
Middle Schools Lucile Erwin
High Schools Loveland
School District Thompson R2-J
Others
Ownership Individual
Acceptable Financing Cash, Conventional, FHA, VA Loan
Listing Terms Cash, Conventional, FHA, VA Loan
Read Less
Want to know what your home might be worth? Contact us for a FREE valuation!

Our team is ready to help you sell your home for the highest possible price ASAP

© 2024 METROLIST, INC., DBA RECOLORADO® – All Rights Reserved
6455 S. Yosemite St., Suite 500 Greenwood Village, CO 80111 USA
Bought with Oneway.realty





