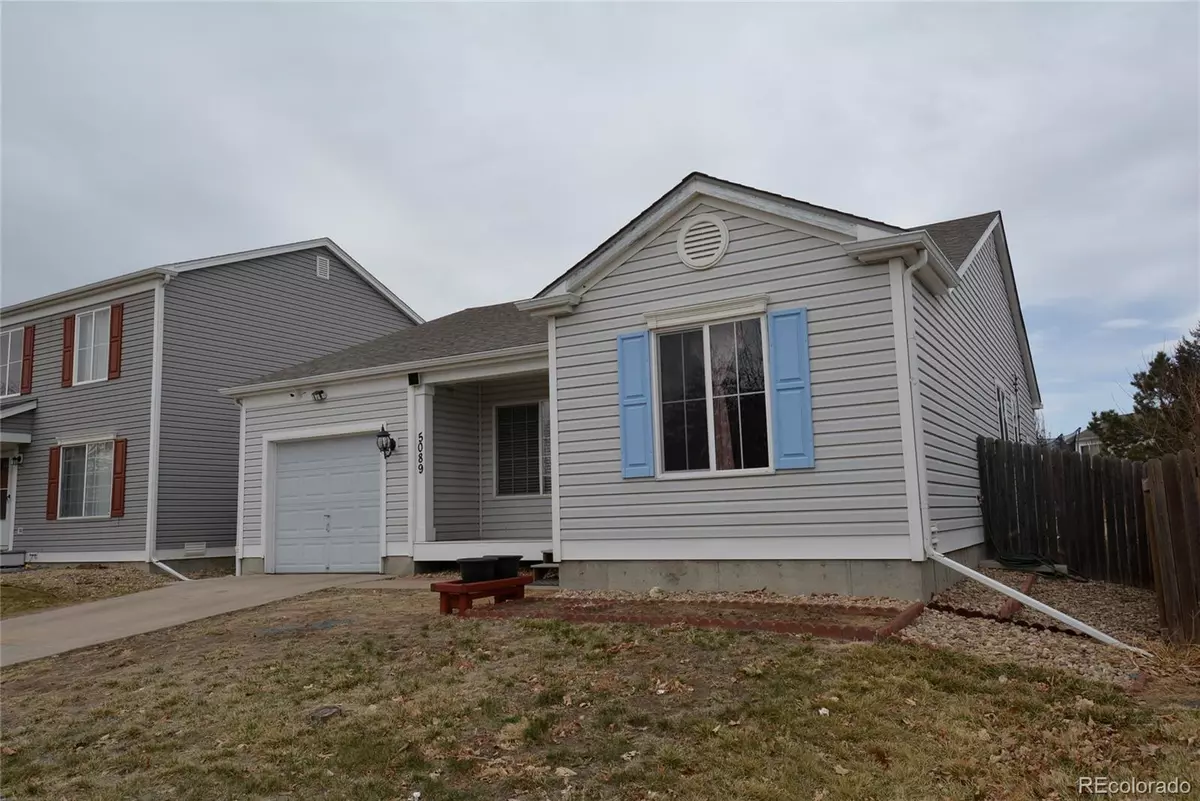$460,000
$460,000
For more information regarding the value of a property, please contact us for a free consultation.
5089 Joplin CT Denver, CO 80239
3 Beds
2 Baths
1,164 SqFt
Key Details
Sold Price $460,000
Property Type Single Family Home
Sub Type Single Family Residence
Listing Status Sold
Purchase Type For Sale
Square Footage 1,164 sqft
Price per Sqft $395
Subdivision Parkfield
MLS Listing ID 9540689
Sold Date 04/26/24
Style Traditional
Bedrooms 3
Full Baths 2
Condo Fees $35
HOA Fees $35/mo
HOA Y/N Yes
Abv Grd Liv Area 1,164
Originating Board recolorado
Year Built 2000
Annual Tax Amount $1,767
Tax Year 2022
Lot Size 5,662 Sqft
Acres 0.13
Property Description
Super clean, bright, and charming ranch style home in the lovely Parkfield neighborhood. This 1,164 immaculate square foot home has 3-Bedrooms and 2-full bathrooms. The large primary suite has an ensuite full bathroom and a walk-in closet. The kitchen has stainless steel appliances, large cabinets, lots of counter space and a new disposal. This property also includes; laminate wood colored floors, beautiful designer tile floors, carpet, coat closet, open floor layout, no stairs, walk-in laundry room with shelves (washer included), and a new primary bathroom toilet. It also has a light and bright sunlit functionable floor plan with large eat-in kitchen area and ceiling fans throughout. Enjoy entertaining/living in the fenced in backyard with a newer 16 X 16 concrete covered patio and a covered front porch. This backyard is a gardeners dream with 8 garden beds. The trampoline can be included, or the sellers will remove whichever you would like. The composition/shingle roof was replaced in August 2021, newer central air conditioning and new windows! Don't forget the extra long one-car garage with extra shelving. Near Denver International Airport, Pena Blvd, I-70, shopping, and restaurants. Only 15 minutes to the gorgeous Colorado Mountains with tons of hiking trails. Hurry, this immaculate turnkey property will not last.
Location
State CO
County Denver
Zoning PUD
Rooms
Basement Crawl Space
Main Level Bedrooms 3
Interior
Interior Features Breakfast Nook, Ceiling Fan(s), Eat-in Kitchen, No Stairs, Open Floorplan, Primary Suite, Smoke Free, Walk-In Closet(s)
Heating Natural Gas
Cooling Air Conditioning-Room
Flooring Carpet, Laminate, Tile
Fireplace N
Appliance Dishwasher, Disposal, Microwave, Refrigerator, Washer
Exterior
Exterior Feature Private Yard
Garage Spaces 1.0
Fence Full
Utilities Available Electricity Connected, Natural Gas Connected
Roof Type Composition
Total Parking Spaces 1
Garage Yes
Building
Lot Description Level
Sewer Public Sewer
Water Public
Level or Stories One
Structure Type Frame,Vinyl Siding
Schools
Elementary Schools Lena Archuleta
Middle Schools Mcglone
High Schools Dcis At Montbello
School District Denver 1
Others
Senior Community No
Ownership Individual
Acceptable Financing Cash, Conventional, FHA, VA Loan
Listing Terms Cash, Conventional, FHA, VA Loan
Special Listing Condition None
Pets Allowed Cats OK, Dogs OK
Read Less
Want to know what your home might be worth? Contact us for a FREE valuation!

Our team is ready to help you sell your home for the highest possible price ASAP

© 2025 METROLIST, INC., DBA RECOLORADO® – All Rights Reserved
6455 S. Yosemite St., Suite 500 Greenwood Village, CO 80111 USA
Bought with RE/MAX Alliance




