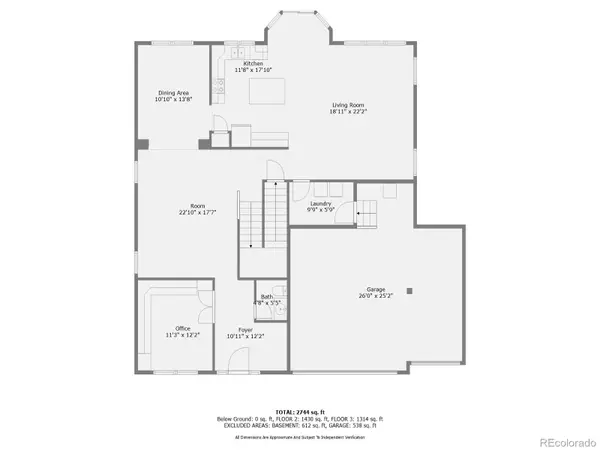$675,000
$690,000
2.2%For more information regarding the value of a property, please contact us for a free consultation.
779 Halfmoon DR Castle Rock, CO 80104
4 Beds
3 Baths
3,073 SqFt
Key Details
Sold Price $675,000
Property Type Single Family Home
Sub Type Single Family Residence
Listing Status Sold
Purchase Type For Sale
Square Footage 3,073 sqft
Price per Sqft $219
Subdivision Crystal Valley Ranch
MLS Listing ID 6987135
Sold Date 05/16/24
Style Traditional
Bedrooms 4
Full Baths 2
Half Baths 1
Condo Fees $88
HOA Fees $88/mo
HOA Y/N Yes
Abv Grd Liv Area 3,073
Originating Board recolorado
Year Built 2003
Annual Tax Amount $2,566
Tax Year 2022
Lot Size 0.280 Acres
Acres 0.28
Property Description
Beautiful 4-bed + home office, 3-bath, 3740 SQFT with 3-car garage. Bright open concept eat-in kitchen, with stainless steel appliances, granite countertops and continuous stone tile backsplash. Great room with vaulted ceiling. Formal dining room with elegant wainscoting. Wonderful home office with built-in desk and plenty of cabinets. Entryway foyer/mudroom with built-in bench and cubbies. The primary suite includes vaulted ceiling, walk-in closet, and 5-piece primary bathroom. Three additional bedrooms and a family room on the second floor. 670 SQFT unfinished basement with plenty of shelving, 2014 Lennox furnace with humidifier, water softener and radon mitigation system. Well maintained .28 acre yard with composite decking. Three Juneberry and one Cherry Plum tree in the backyard. Perennial blackberries, strawberries, green onions, dill, and cilantro that bloom and thrive every year with little effort. The backyard also includes a play gym and dog run that connects to the garage. Community HOA includes clubhouse, pool, park, hiking trails, and playground located conveniently across the street.
Location
State CO
County Douglas
Rooms
Basement Unfinished
Interior
Interior Features Built-in Features, Ceiling Fan(s), Eat-in Kitchen, Entrance Foyer, Five Piece Bath, Granite Counters, High Ceilings, Open Floorplan, Pantry, Radon Mitigation System, Smoke Free
Heating Forced Air
Cooling Central Air
Flooring Carpet, Tile, Wood
Fireplace N
Appliance Dishwasher, Disposal, Gas Water Heater, Humidifier, Microwave, Oven, Range, Refrigerator, Sump Pump, Water Softener
Laundry In Unit
Exterior
Exterior Feature Dog Run, Garden, Playground, Private Yard, Rain Gutters
Parking Features Concrete
Garage Spaces 3.0
Fence Full
Utilities Available Electricity Connected, Natural Gas Connected, Phone Connected
Roof Type Composition
Total Parking Spaces 6
Garage Yes
Building
Sewer Public Sewer
Water Public
Level or Stories Two
Structure Type Frame
Schools
Elementary Schools South Ridge
Middle Schools Mesa
High Schools Douglas County
School District Douglas Re-1
Others
Senior Community No
Ownership Individual
Acceptable Financing 1031 Exchange, Cash, Conventional, FHA, VA Loan
Listing Terms 1031 Exchange, Cash, Conventional, FHA, VA Loan
Special Listing Condition None
Pets Allowed Yes
Read Less
Want to know what your home might be worth? Contact us for a FREE valuation!

Our team is ready to help you sell your home for the highest possible price ASAP

© 2024 METROLIST, INC., DBA RECOLORADO® – All Rights Reserved
6455 S. Yosemite St., Suite 500 Greenwood Village, CO 80111 USA
Bought with Mondo West Real Estate





