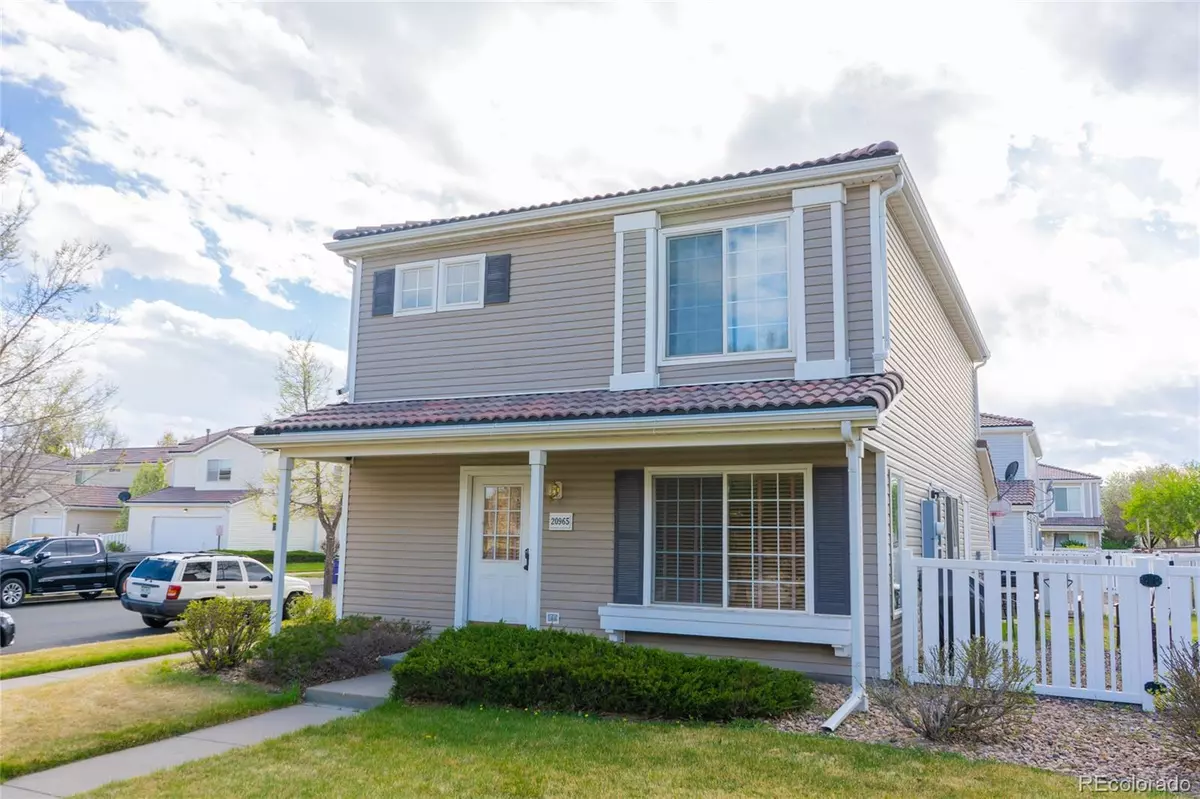$444,000
$435,000
2.1%For more information regarding the value of a property, please contact us for a free consultation.
20965 E 47th AVE Denver, CO 80249
3 Beds
3 Baths
1,300 SqFt
Key Details
Sold Price $444,000
Property Type Single Family Home
Sub Type Single Family Residence
Listing Status Sold
Purchase Type For Sale
Square Footage 1,300 sqft
Price per Sqft $341
Subdivision Green Valley Ranch
MLS Listing ID 5505586
Sold Date 05/28/24
Bedrooms 3
Full Baths 2
Half Baths 1
Condo Fees $152
HOA Fees $152/mo
HOA Y/N Yes
Abv Grd Liv Area 1,300
Originating Board recolorado
Year Built 2001
Annual Tax Amount $2,315
Tax Year 2022
Lot Size 1,306 Sqft
Acres 0.03
Property Description
Step into luxury with this stunning 3-bedroom, 2.5-bathroom residence located on a corner lot in the Green Valley Ranch neighborhood, offering seamless access to DIA. This meticulously designed home seamlessly integrates comfort, convenience, and sophistication.
Upon entry, the floor plan effortlessly blends the living, dining, and kitchen spaces, creating an inviting atmosphere perfect for both relaxation and entertainment.
The serene living room, bathed in natural light provides the ideal setting for unwinding after a long day. Beautiful stairs paired with a vaulted ceiling. The generously sized primary bedroom features a spacious closet and a lavish master bathroom. Additional bedrooms provide comfort and privacy for family or guests.
Parking is a breeze with a two-car garage, and the private yard, enclosed by a fenced enclosure, is perfect for outdoor gatherings.
Thoughtfully included appliances and proximity to shopping, dining, and local parks ensure convenience. With easy access to DIA, I-70, & E-470 ,no stressing over your commute!
Don't miss the chance to make this Green Valley Ranch residence your own and embrace the luxurious lifestyle it offers. Step into your new home, meticulously designed to cater to your comfort and pleasure in every detail.
Location
State CO
County Denver
Zoning R-2
Interior
Interior Features Ceiling Fan(s), Pantry, Primary Suite, Smoke Free, Walk-In Closet(s)
Heating Forced Air
Cooling Central Air
Fireplaces Number 1
Fireplaces Type Family Room
Fireplace Y
Appliance Dishwasher, Dryer, Microwave, Oven, Refrigerator, Washer
Exterior
Garage Spaces 2.0
Roof Type Spanish Tile
Total Parking Spaces 2
Garage Yes
Building
Lot Description Corner Lot, Level
Sewer Public Sewer
Level or Stories Two
Structure Type Frame
Schools
Elementary Schools Green Valley
Middle Schools Dr. Martin Luther King
High Schools Dr. Martin Luther King
School District Denver 1
Others
Senior Community No
Ownership Individual
Acceptable Financing Cash, Conventional, FHA, VA Loan
Listing Terms Cash, Conventional, FHA, VA Loan
Special Listing Condition None
Pets Allowed Yes
Read Less
Want to know what your home might be worth? Contact us for a FREE valuation!

Our team is ready to help you sell your home for the highest possible price ASAP

© 2025 METROLIST, INC., DBA RECOLORADO® – All Rights Reserved
6455 S. Yosemite St., Suite 500 Greenwood Village, CO 80111 USA
Bought with Success Realty Experts, LLC




