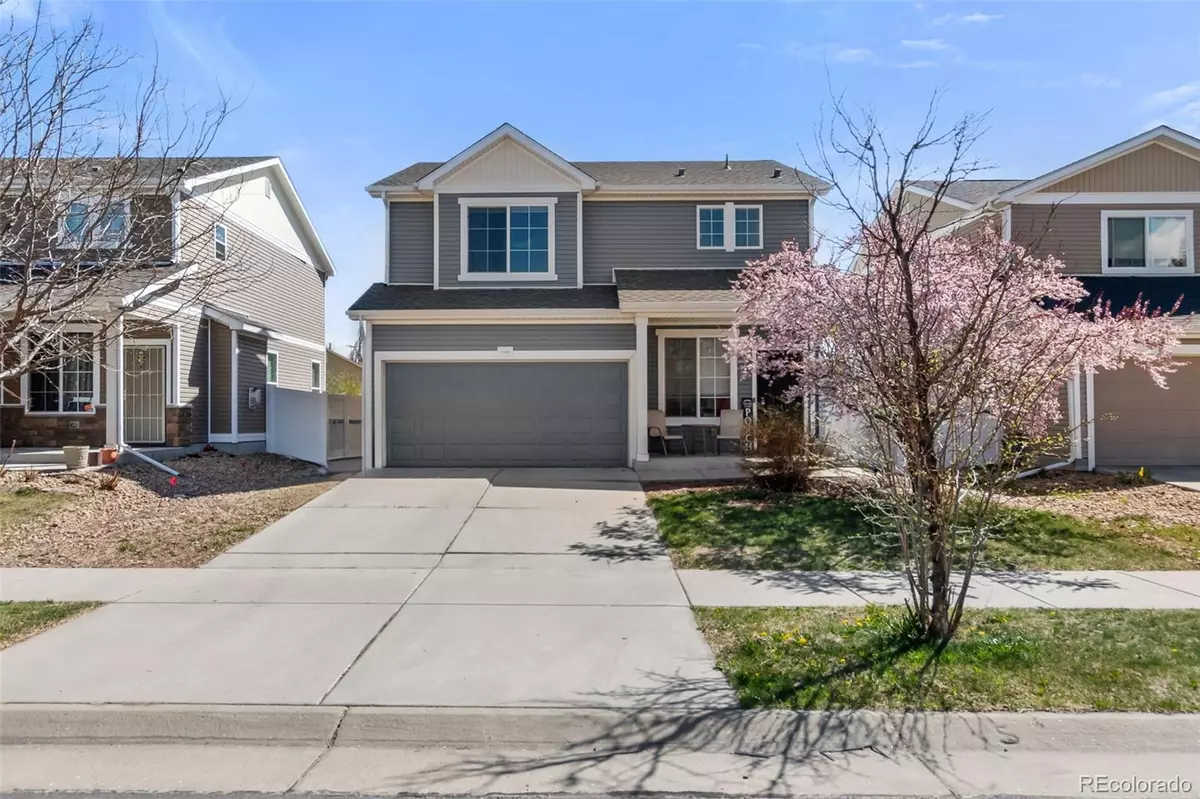$480,000
$489,900
2.0%For more information regarding the value of a property, please contact us for a free consultation.
19098 E 47th DR Denver, CO 80249
3 Beds
3 Baths
1,743 SqFt
Key Details
Sold Price $480,000
Property Type Single Family Home
Sub Type Single Family Residence
Listing Status Sold
Purchase Type For Sale
Square Footage 1,743 sqft
Price per Sqft $275
Subdivision Green Valley Ranch
MLS Listing ID 2047264
Sold Date 05/30/24
Bedrooms 3
Full Baths 2
Half Baths 1
HOA Y/N No
Abv Grd Liv Area 1,743
Originating Board recolorado
Year Built 2012
Annual Tax Amount $2,540
Tax Year 2022
Lot Size 4,356 Sqft
Acres 0.1
Property Description
Welcome to 19098 E. 47th Dr. located in the rapidly growing Green Valley Ranch neighborhood of Denver! This property offers the perfect combination of a modern layout and comfortable living. Boasting 3 spacious bedrooms and 2.5 baths, this home is designed with style and functionality. As you enter, you'll be greeted by a bright, airy, open-concept floor plan that seamlessly connects the living, dining, and kitchen areas. The contemporary kitchen has appliances and a generous amount of counter space for easy meal preparation and casual dining. The inviting living room is the perfect place to relax, with plenty of natural light to fill the space. Step outside to the private backyard (which backs to open, green space), complete with a patio area—ideal for enjoying the Colorado sunshine. Retreat to the spacious primary suite, which offers a walk-in closet and a luxurious en-suite bathroom featuring a soaking tub, separate shower, and dual vanities. The additional bedrooms provide comfort and privacy for family members or guests. Other highlights of this home include an attached 2-car garage, a main-level laundry room, and storage places throughout. Easy access to DIA, the light rail, UC Health Campus, Buckley Air Force Base, E-470, and Downtown Denver. Nestled in one of Denver's fastest-growing and highest-appreciating neighborhoods, this property is perfect for first-time homebuyers, small families, and investors.
Location
State CO
County Denver
Zoning R-2
Interior
Heating Forced Air
Cooling Central Air
Flooring Carpet, Tile
Fireplace N
Appliance Dishwasher, Microwave, Range, Refrigerator
Exterior
Parking Features Concrete
Garage Spaces 2.0
Fence Partial
Utilities Available Cable Available, Electricity Available, Electricity Connected, Internet Access (Wired), Natural Gas Available, Natural Gas Connected, Phone Available
Roof Type Composition
Total Parking Spaces 2
Garage Yes
Building
Lot Description Level
Foundation Concrete Perimeter
Sewer Public Sewer
Water Public
Level or Stories Two
Structure Type Wood Siding
Schools
Elementary Schools Marrama
Middle Schools Dr. Martin Luther King
High Schools Dr. Martin Luther King
School District Denver 1
Others
Senior Community No
Ownership Individual
Acceptable Financing Cash, Conventional, FHA, VA Loan
Listing Terms Cash, Conventional, FHA, VA Loan
Special Listing Condition None
Read Less
Want to know what your home might be worth? Contact us for a FREE valuation!

Our team is ready to help you sell your home for the highest possible price ASAP

© 2025 METROLIST, INC., DBA RECOLORADO® – All Rights Reserved
6455 S. Yosemite St., Suite 500 Greenwood Village, CO 80111 USA
Bought with Hitch Realty LLC




