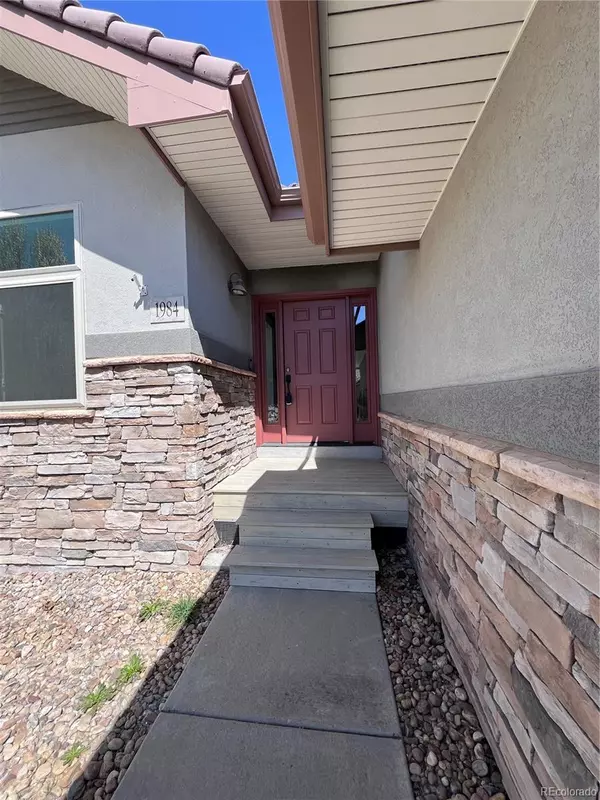$670,000
$685,000
2.2%For more information regarding the value of a property, please contact us for a free consultation.
1984 Cedarwood PL Erie, CO 80516
3 Beds
3 Baths
2,433 SqFt
Key Details
Sold Price $670,000
Property Type Condo
Sub Type Condominium
Listing Status Sold
Purchase Type For Sale
Square Footage 2,433 sqft
Price per Sqft $275
Subdivision Heritage At Vista Ridge Condos
MLS Listing ID 3641654
Sold Date 06/06/24
Bedrooms 3
Full Baths 2
Half Baths 1
Condo Fees $430
HOA Fees $430/mo
HOA Y/N Yes
Abv Grd Liv Area 1,486
Originating Board recolorado
Year Built 2007
Annual Tax Amount $5,061
Tax Year 2022
Property Description
Carefree living nestled within a tranquil golf course community. Step into this meticulously renovated home with three bedrooms, complemented by a versatile den and a practical mudroom, ensuring every detail is accounted for. The master suite is a standout feature, showcasing a generously-sized walk-in closet and an indulgent bath complete with double sinks and a rejuvenating jet tub.
At the heart of the home lies a kitchen with top-of-the-line Bosch appliances and elegant quartz countertops. Seamlessly blending modern convenience with timeless charm, this residence features smart Nest thermostats and custom railings, enhancing its unique appeal. Strategically situated near premium amenities, club house, community pools, sports courts and activities this community and home offers unparalleled style, luxury, and convenience. HOA takes care of all exterior property maintenance and landscaping, included snow removal.
Location
State CO
County Weld
Rooms
Basement Full, Unfinished
Main Level Bedrooms 1
Interior
Interior Features Built-in Features, Ceiling Fan(s), High Ceilings, High Speed Internet, Jet Action Tub, Open Floorplan, Quartz Counters, Smart Thermostat, Vaulted Ceiling(s), Walk-In Closet(s)
Heating Forced Air
Cooling Central Air
Flooring Vinyl
Fireplaces Number 1
Fireplaces Type Family Room
Fireplace Y
Appliance Bar Fridge, Convection Oven, Cooktop, Dishwasher, Disposal, Gas Water Heater, Humidifier, Microwave, Oven, Range Hood, Refrigerator, Self Cleaning Oven, Smart Appliances
Laundry In Unit
Exterior
Parking Features Concrete
Garage Spaces 2.0
Utilities Available Cable Available, Electricity Available, Internet Access (Wired), Natural Gas Available, Phone Available
Roof Type Concrete
Total Parking Spaces 2
Garage Yes
Building
Foundation Slab
Sewer Public Sewer
Water Public
Level or Stories One
Structure Type Frame
Schools
Elementary Schools Erie
Middle Schools Erie
High Schools Erie
School District St. Vrain Valley Re-1J
Others
Senior Community No
Ownership Agent Owner
Acceptable Financing 1031 Exchange, Cash, Conventional, FHA, VA Loan
Listing Terms 1031 Exchange, Cash, Conventional, FHA, VA Loan
Special Listing Condition None
Pets Allowed Cats OK, Dogs OK
Read Less
Want to know what your home might be worth? Contact us for a FREE valuation!

Our team is ready to help you sell your home for the highest possible price ASAP

© 2024 METROLIST, INC., DBA RECOLORADO® – All Rights Reserved
6455 S. Yosemite St., Suite 500 Greenwood Village, CO 80111 USA
Bought with Resident Realty South Metro





