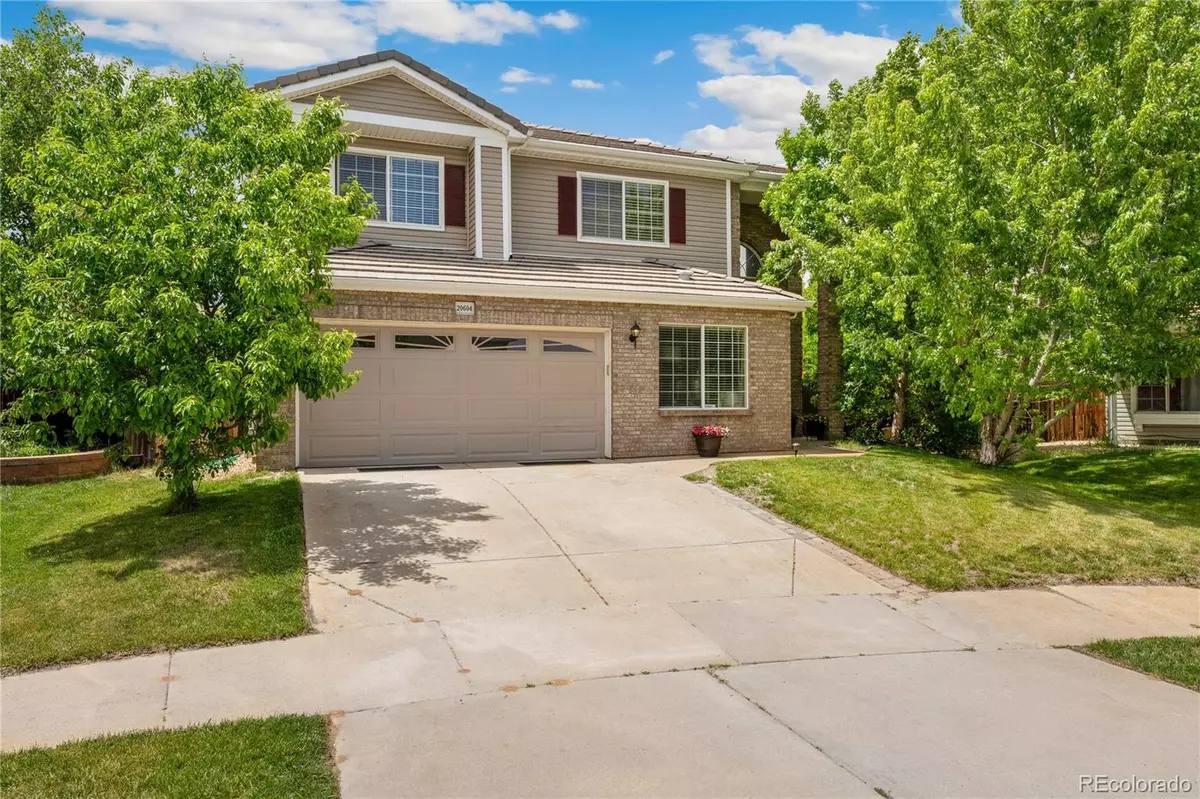$570,000
$560,000
1.8%For more information regarding the value of a property, please contact us for a free consultation.
20604 E 38th PL Denver, CO 80249
3 Beds
3 Baths
2,851 SqFt
Key Details
Sold Price $570,000
Property Type Single Family Home
Sub Type Single Family Residence
Listing Status Sold
Purchase Type For Sale
Square Footage 2,851 sqft
Price per Sqft $199
Subdivision Green Valley Ranch
MLS Listing ID 7935081
Sold Date 07/05/24
Bedrooms 3
Full Baths 2
Half Baths 1
Condo Fees $800
HOA Fees $66/ann
HOA Y/N Yes
Abv Grd Liv Area 2,851
Originating Board recolorado
Year Built 2001
Annual Tax Amount $3,281
Tax Year 2023
Lot Size 6,969 Sqft
Acres 0.16
Property Description
Welcome to this beautiful home nestled in the sought-after Green Valley Ranch neighborhood of Denver, situated on a peaceful cul-de-sac! The picturesque front yard, adorned with gorgeous mature trees, sets the stage for the double-door front entry that opens into a bright and airy living room. Flooded with natural light and featuring soaring high ceilings and a cozy gas fireplace, the living room is a welcoming and elegant space. Double French doors lead to a versatile room that can serve as a formal dining room or an office. Adjacent to the living room, an additional dining nook flows seamlessly into the large, open kitchen. This kitchen is a chef's dream, boasting stainless steel appliances, granite countertops, and ample cabinetry. The cozy family room, with sliding glass doors, opens to the patio, creating a harmonious indoor-outdoor living experience. On the main floor, you'll also find a convenient half bath and a laundry room with direct access to the attached 2-car garage. Upstairs, the primary bedroom suite is a true retreat, featuring a spacious layout, a large walk-in closet, and a luxurious 5-piece en-suite bath. Two additional bedrooms, each with ample closet space and natural light, share a well-appointed full bath. A bonus room offers additional flexibility for your needs. The fully fenced-in backyard is an outdoor oasis, complete with a playset, a pergola for shaded relaxation, and a patio sitting area perfect for entertaining guests or enjoying quiet evenings. The lush lawn and mature landscaping provide a serene backdrop for all your outdoor activities. This home is just two blocks from Lisbon Park, which features sports fields, courts, and walking trails, offering endless opportunities for recreation and leisure. With its combination of comfort, convenience, and community, this Green Valley Ranch home is an exceptional place to call home. Enjoy easy access to shopping, dining, schools, and major highways, making everyday living a breeze!
Location
State CO
County Denver
Zoning R-2
Interior
Interior Features Granite Counters, High Ceilings, Open Floorplan, Primary Suite, Smart Thermostat, Smoke Free, Walk-In Closet(s)
Heating Electric, Forced Air, Hot Water, Natural Gas
Cooling Central Air, Evaporative Cooling
Flooring Carpet, Concrete, Tile
Fireplaces Number 1
Fireplaces Type Gas, Gas Log, Living Room
Equipment Satellite Dish
Fireplace Y
Appliance Disposal, Gas Water Heater, Microwave, Oven, Range, Refrigerator
Exterior
Exterior Feature Playground, Private Yard
Parking Features Concrete, Exterior Access Door, Lighted
Garage Spaces 2.0
Fence Full
Utilities Available Cable Available, Electricity Connected, Internet Access (Wired), Natural Gas Connected
Roof Type Other
Total Parking Spaces 4
Garage Yes
Building
Lot Description Cul-De-Sac, Level
Sewer Public Sewer
Water Public
Level or Stories Two
Structure Type Vinyl Siding
Schools
Elementary Schools Green Valley
Middle Schools Dsst: Green Valley Ranch
High Schools Dsst: Green Valley Ranch
School District Denver 1
Others
Senior Community No
Ownership Individual
Acceptable Financing Cash, Conventional, FHA, VA Loan
Listing Terms Cash, Conventional, FHA, VA Loan
Special Listing Condition None
Pets Allowed Cats OK, Dogs OK
Read Less
Want to know what your home might be worth? Contact us for a FREE valuation!

Our team is ready to help you sell your home for the highest possible price ASAP

© 2025 METROLIST, INC., DBA RECOLORADO® – All Rights Reserved
6455 S. Yosemite St., Suite 500 Greenwood Village, CO 80111 USA
Bought with HARVEST II




