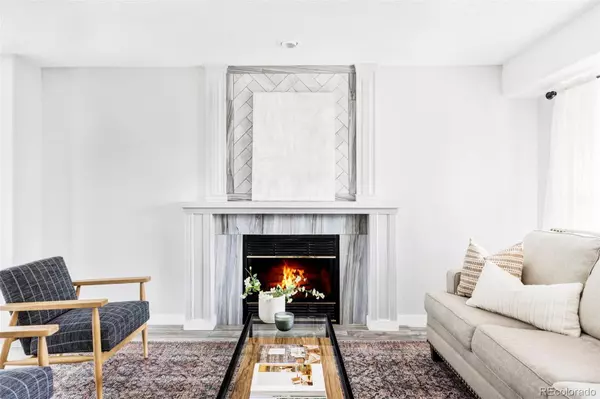$495,000
$490,000
1.0%For more information regarding the value of a property, please contact us for a free consultation.
4134 Odessa ST Denver, CO 80249
3 Beds
3 Baths
1,646 SqFt
Key Details
Sold Price $495,000
Property Type Single Family Home
Sub Type Single Family Residence
Listing Status Sold
Purchase Type For Sale
Square Footage 1,646 sqft
Price per Sqft $300
Subdivision Green Valley Ranch
MLS Listing ID 8385881
Sold Date 07/11/24
Style Traditional
Bedrooms 3
Full Baths 2
Half Baths 1
HOA Y/N No
Abv Grd Liv Area 1,646
Originating Board recolorado
Year Built 1999
Annual Tax Amount $2,600
Tax Year 2023
Lot Size 4,356 Sqft
Acres 0.1
Property Description
Welcome home to this well cared for 3 bed, 3 bath home with a loft on a quiet street with a spacious backyard perfect for enjoying your time outside. As you approach, you are greeted by a covered front patio. Step through the front door to discover a light filled, open main living area where the living, dining and kitchen flow seamlessly together and open up nicely to the yard. The main level of the home is lined with newly installed vinyl plank flooring and upstairs you'll discover newly installed plush carpet. The living room centers a fireplace lined with statement marble tile, stacked to the ceiling. The kitchen features plentiful cabinetry, stainless steel appliances (including a new dishwasher and stove), stylish backsplash tile, granite counters and a large peninsula that connects the kitchen and dining. The pantry provides ample storage space to stay organized and the adjacent mudroom area provides convenient access to the 2-car garage. You will also find a powder bath and the laundry on this level. Venture upstairs to discover 2 secondary bedrooms, a large loft, a secondary hall bath and the primary suite. The primary suite is a true sanctuary, boasting dual sinks, a large soaking tub/shower, and a generously sized walk-in closet. The spacious backyard creates a serene outdoor oasis. There is a large concrete patio area perfect for multiple seating areas and grilling out. THe large green space is shaded by mature trees and there's also a large storage shed for storing all your lawn care equipment. All this just a short distance from the Highline canal walking trail and the Green Valley golf course and conveniently located to multiple shopping areas, Green Valley Recreation Center, 3 major highways and DIA.
Location
State CO
County Denver
Interior
Interior Features Eat-in Kitchen, Open Floorplan, Primary Suite, Walk-In Closet(s)
Heating Forced Air
Cooling Central Air
Flooring Carpet, Laminate
Fireplaces Number 1
Fireplaces Type Living Room
Fireplace Y
Appliance Cooktop, Dishwasher, Dryer, Oven, Washer
Exterior
Exterior Feature Lighting, Rain Gutters
Parking Features Lighted
Garage Spaces 2.0
Roof Type Composition
Total Parking Spaces 2
Garage Yes
Building
Sewer Public Sewer
Level or Stories Two
Structure Type Frame
Schools
Elementary Schools Waller
Middle Schools Dr. Martin Luther King
High Schools Dr. Martin Luther King
School District Denver 1
Others
Senior Community No
Ownership Individual
Acceptable Financing Cash, Conventional, FHA, VA Loan
Listing Terms Cash, Conventional, FHA, VA Loan
Special Listing Condition None
Pets Allowed Yes
Read Less
Want to know what your home might be worth? Contact us for a FREE valuation!

Our team is ready to help you sell your home for the highest possible price ASAP

© 2025 METROLIST, INC., DBA RECOLORADO® – All Rights Reserved
6455 S. Yosemite St., Suite 500 Greenwood Village, CO 80111 USA
Bought with Casa Colorado LLC




