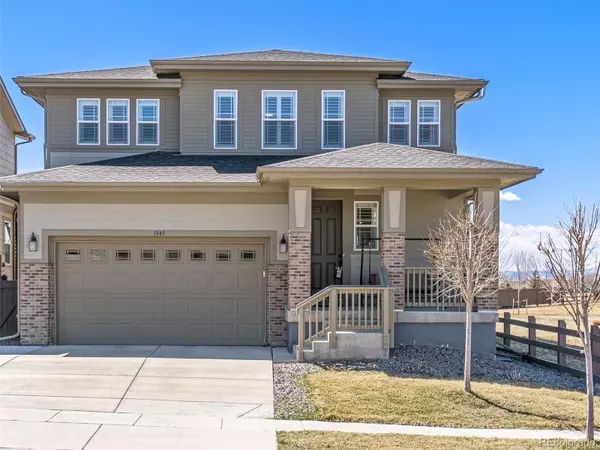$599,900
$599,900
For more information regarding the value of a property, please contact us for a free consultation.
1945 Osprey DR Brighton, CO 80601
4 Beds
4 Baths
2,695 SqFt
Key Details
Sold Price $599,900
Property Type Single Family Home
Sub Type Single Family Residence
Listing Status Sold
Purchase Type For Sale
Square Footage 2,695 sqft
Price per Sqft $222
Subdivision Prairie Center Village
MLS Listing ID 6245707
Sold Date 07/12/24
Style Contemporary
Bedrooms 4
Full Baths 1
Half Baths 1
Three Quarter Bath 2
Condo Fees $187
HOA Fees $62/qua
HOA Y/N Yes
Abv Grd Liv Area 2,695
Originating Board recolorado
Year Built 2019
Annual Tax Amount $5,878
Tax Year 2022
Lot Size 5,227 Sqft
Acres 0.12
Property Description
This beautiful home is better than new with so many upgrades and expensive items already done! There is a rare, main-floor bedroom with it's own private bathroom! Gorgeous Plantation Shutters throughout with R6 energy rating! This fully upgraded home boast high ceilings, beautiful kitchen with corian counters, large stainless farm sink, island, backsplash and pantry and a new stove! Beautiful vinyl planking throughout the main floor! Upstairs you will find a very large loft with a closet for extra storage. The Primary bedroom has a walk-in closet and en-suite 3/4 bath with a built-in seat in the shower. There is a full hall bathroom between the two additional bedrooms upstairs. The full basement has 9' ceilings, radon installed and a sump pump. Backyard is fully fenced and has raised garden bed and a side access gate. There are custom window well covers on all the basement windows. The large corner lot has open space beside & behind and is nicely landscaped! This home is truly better than new with multiple upgrades! You do not want to miss this amazing home!
Location
State CO
County Adams
Rooms
Basement Sump Pump, Unfinished
Main Level Bedrooms 1
Interior
Interior Features Ceiling Fan(s), Corian Counters, Eat-in Kitchen, Granite Counters, High Ceilings, In-Law Floor Plan, Kitchen Island, Laminate Counters, Open Floorplan, Pantry, Primary Suite, Radon Mitigation System, Smart Ceiling Fan, Smart Thermostat, Smoke Free, Solid Surface Counters, Walk-In Closet(s), Wired for Data
Heating Forced Air, Natural Gas
Cooling Central Air
Flooring Carpet, Vinyl
Fireplace N
Appliance Dishwasher, Disposal, Gas Water Heater, Humidifier, Microwave, Oven, Range, Refrigerator, Self Cleaning Oven, Smart Appliances, Sump Pump
Laundry In Unit
Exterior
Exterior Feature Garden, Private Yard
Parking Features Concrete
Garage Spaces 2.0
Fence Full
Utilities Available Cable Available, Electricity Connected, Internet Access (Wired), Natural Gas Connected
View Mountain(s)
Roof Type Composition
Total Parking Spaces 2
Garage Yes
Building
Lot Description Corner Lot, Greenbelt, Landscaped, Level, Open Space, Sprinklers In Front, Sprinklers In Rear
Foundation Concrete Perimeter
Sewer Public Sewer
Water Public
Level or Stories Two
Structure Type Frame
Schools
Elementary Schools Southeast
Middle Schools Prairie View
High Schools Riverdale Ridge
School District School District 27-J
Others
Senior Community No
Ownership Individual
Acceptable Financing 1031 Exchange, Cash, Conventional, FHA, VA Loan
Listing Terms 1031 Exchange, Cash, Conventional, FHA, VA Loan
Special Listing Condition None
Pets Allowed Cats OK, Dogs OK
Read Less
Want to know what your home might be worth? Contact us for a FREE valuation!

Our team is ready to help you sell your home for the highest possible price ASAP

© 2024 METROLIST, INC., DBA RECOLORADO® – All Rights Reserved
6455 S. Yosemite St., Suite 500 Greenwood Village, CO 80111 USA
Bought with R Squared Realty Experts





