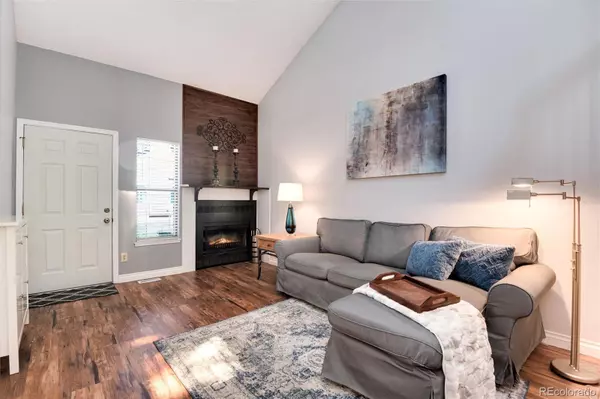$455,000
$455,000
For more information regarding the value of a property, please contact us for a free consultation.
10410 W Fair AVE #C Littleton, CO 80127
3 Beds
3 Baths
1,527 SqFt
Key Details
Sold Price $455,000
Property Type Townhouse
Sub Type Townhouse
Listing Status Sold
Purchase Type For Sale
Square Footage 1,527 sqft
Price per Sqft $297
Subdivision Stanton Farms
MLS Listing ID 5626255
Sold Date 09/05/24
Style Contemporary
Bedrooms 3
Full Baths 2
Half Baths 1
Condo Fees $335
HOA Fees $335/mo
HOA Y/N Yes
Abv Grd Liv Area 1,032
Originating Board recolorado
Year Built 1983
Annual Tax Amount $2,357
Tax Year 2023
Lot Size 1,742 Sqft
Acres 0.04
Property Description
===>> Information provided herein is from sources deemed reliable but not guaranteed and is provided without the intention that any buyer relies upon it. The Listing Broker takes no responsibility for its accuracy; buyers must independently verify all information.
** New Price!! ** Take a Look at This Delightful Home! ** Welcome to This Updated Townhome in the Stanton Farms Community of Littleton * A Comfortable Open & Soaring Floorplan with 3 Bedrooms and 3 Bathrooms, Plenty of Space to Live Well! * Step in the Front Door to Luxury Vinyl Flooring Throughout the Main Level * The 'Modern Farmhouse' Style Kitchen Overlooks the Dining Room & Living Room with Vaulted Ceiling and Wood-Burning Fireplace * The Separate Dining Room Provides Wonderful Space for Gatherings, Connecting to the Private Back Patio w/Tree-Lined Views * The Upstairs Includes New Carpet Throughout * The Primary Bedroom Includes a Large Closet and Attached Full Bathroom * Spacious Second Bedroom also on the Upper-Level with Access to the Full Bath * The Full, Finished Basement Offers New Carpet Throughout, a Generous Family Room, Bedroom w/Large Walk-In Closet, and Full Bath * Additional Highlights Include a Convenient Half-Bath on the Main Level, & Laundry in the Kitchen * Enjoy Your Own Private Deck/Patio, Perfect for Relaxing and Dining (Furniture Stays) * 1-Car Attached Garage w/Driveway Space for Two Cars * Stanton Farms HOA Does All Exterior Maintenance * Conveniently Located with Easy Access to Nearby Grocery, Retail Shops, Parks, Dining, C-470 and Beyond * All Furniture is Negotiable * Don't Miss Out on This Must-See Opportunity to Own This Beautiful Townhome in a Sought-After Neighborhood, Schedule Your Showing Today! **
Location
State CO
County Jefferson
Zoning P-D
Rooms
Basement Finished, Full
Interior
Interior Features Ceiling Fan(s), High Ceilings, High Speed Internet, Open Floorplan, Pantry, Quartz Counters, Smoke Free, Vaulted Ceiling(s), Walk-In Closet(s)
Heating Forced Air
Cooling Central Air
Flooring Carpet, Tile, Vinyl
Fireplaces Number 1
Fireplaces Type Living Room, Wood Burning
Fireplace Y
Appliance Cooktop, Dishwasher, Disposal, Dryer, Gas Water Heater, Microwave, Oven, Refrigerator, Washer
Laundry In Unit, Laundry Closet
Exterior
Exterior Feature Private Yard
Parking Features Concrete, Storage
Garage Spaces 1.0
Fence Partial
Utilities Available Cable Available, Electricity Connected, Internet Access (Wired)
Roof Type Composition
Total Parking Spaces 1
Garage Yes
Building
Lot Description Greenbelt, Landscaped
Foundation Slab
Sewer Public Sewer
Water Public
Level or Stories Two
Structure Type Frame,Wood Siding
Schools
Elementary Schools Stony Creek
Middle Schools Deer Creek
High Schools Chatfield
School District Jefferson County R-1
Others
Senior Community No
Ownership Individual
Acceptable Financing Cash, Conventional, FHA, VA Loan
Listing Terms Cash, Conventional, FHA, VA Loan
Special Listing Condition None
Pets Allowed Yes
Read Less
Want to know what your home might be worth? Contact us for a FREE valuation!

Our team is ready to help you sell your home for the highest possible price ASAP

© 2024 METROLIST, INC., DBA RECOLORADO® – All Rights Reserved
6455 S. Yosemite St., Suite 500 Greenwood Village, CO 80111 USA
Bought with Brokers Guild Homes





