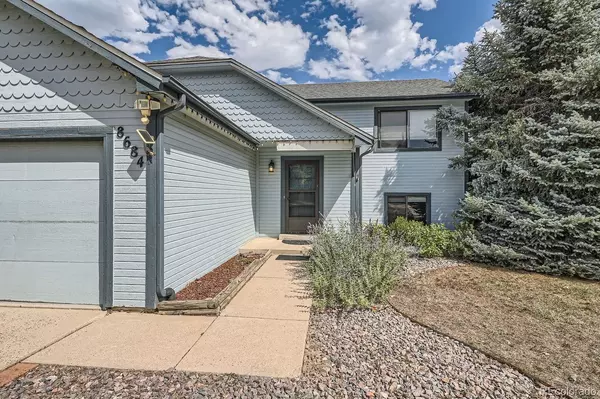$505,000
$500,000
1.0%For more information regarding the value of a property, please contact us for a free consultation.
8684 S Yukon ST Littleton, CO 80128
4 Beds
2 Baths
1,726 SqFt
Key Details
Sold Price $505,000
Property Type Single Family Home
Sub Type Single Family Residence
Listing Status Sold
Purchase Type For Sale
Square Footage 1,726 sqft
Price per Sqft $292
Subdivision Meadowbrook Heights
MLS Listing ID 1931022
Sold Date 10/04/24
Style Traditional
Bedrooms 4
Full Baths 1
Three Quarter Bath 1
HOA Y/N No
Abv Grd Liv Area 1,726
Originating Board recolorado
Year Built 1985
Annual Tax Amount $2,397
Tax Year 2023
Lot Size 0.310 Acres
Acres 0.31
Property Description
Welcome to your new home in the Meadowbrook Heights community in Littleton, CO! Closely connected to recreation, conveniences, the mountains, Red Rocks and even downtown. This community does not have an HOA, so you're able to park your toys on-site. This 4 bedroom, bi-level home is ready for your touches and holds a quick equity position with minor improvements. Sitting on a larger lot, you have quite the space to entertain and play. You won't want to miss an opportunity to see this one as I'm certain it'll gain quite a bit of attention.
Location
State CO
County Jefferson
Zoning R-1
Interior
Interior Features Ceiling Fan(s), Eat-in Kitchen, Hot Tub
Heating Forced Air
Cooling Air Conditioning-Room
Flooring Carpet, Linoleum, Parquet, Tile
Fireplaces Number 1
Fireplaces Type Family Room
Fireplace Y
Appliance Dishwasher, Dryer, Microwave, Oven, Refrigerator, Washer
Exterior
Exterior Feature Spa/Hot Tub
Garage Spaces 2.0
Fence Full
Utilities Available Cable Available, Electricity Connected, Natural Gas Connected
Roof Type Composition
Total Parking Spaces 2
Garage Yes
Building
Lot Description Sprinklers In Front, Sprinklers In Rear
Sewer Public Sewer
Level or Stories Split Entry (Bi-Level)
Structure Type Wood Siding
Schools
Elementary Schools Coronado
Middle Schools Falcon Bluffs
High Schools Chatfield
School District Jefferson County R-1
Others
Senior Community No
Ownership Individual
Acceptable Financing Cash, Conventional, FHA, VA Loan
Listing Terms Cash, Conventional, FHA, VA Loan
Special Listing Condition None
Read Less
Want to know what your home might be worth? Contact us for a FREE valuation!

Our team is ready to help you sell your home for the highest possible price ASAP

© 2024 METROLIST, INC., DBA RECOLORADO® – All Rights Reserved
6455 S. Yosemite St., Suite 500 Greenwood Village, CO 80111 USA
Bought with Colorado Home Realty





