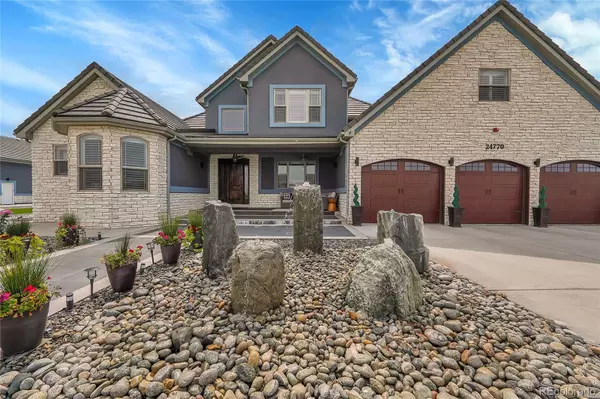$1,450,000
$1,450,000
For more information regarding the value of a property, please contact us for a free consultation.
24770 Green DR Brighton, CO 80603
5 Beds
4 Baths
4,511 SqFt
Key Details
Sold Price $1,450,000
Property Type Single Family Home
Sub Type Single Family Residence
Listing Status Sold
Purchase Type For Sale
Square Footage 4,511 sqft
Price per Sqft $321
Subdivision Green Estates
MLS Listing ID 8103691
Sold Date 10/28/24
Bedrooms 5
Full Baths 3
Three Quarter Bath 1
HOA Y/N No
Abv Grd Liv Area 4,511
Originating Board recolorado
Year Built 2017
Annual Tax Amount $8,666
Tax Year 2023
Lot Size 2.230 Acres
Acres 2.23
Property Description
Nestled on a serene 2.2-acre lot, this impressive home offers a perfect blend of comfort and style. The open kitchen features elegant white shaker cabinets, Samsung black stainless appliances, and seamlessly flows into the spacious living room and dining room, each with its own gas fireplace. The main level includes a primary bedroom with a private entrance to the expansive yard, a guest bedroom, and a convenient laundry room.
Upstairs, you'll find three additional bedrooms, including one with an en suite bathroom, along with a versatile game room complete with a bar—ideal for entertaining. The home showcases interior wood shutters, 8-inch craftsman molding, and 7- and 8-foot doorways throughout. Modern amenities include a tankless water heater, whole-home vacuum system, and dual-zone air conditioning.
The property also features a three-car attached garage and a massive detached garage, perfect for storing an RV and other recreational toys. Enjoy the beautifully landscaped grounds with a pond, a rock water feature, a windmill, a tool shed, and more, offering both tranquility and ample space for outdoor activities.
Location
State CO
County Adams
Zoning A-1
Rooms
Basement Crawl Space
Main Level Bedrooms 2
Interior
Interior Features Ceiling Fan(s), Central Vacuum, Eat-in Kitchen, Five Piece Bath, Granite Counters, High Ceilings, Kitchen Island, Open Floorplan, Primary Suite, Quartz Counters, Smart Thermostat, Smoke Free, Walk-In Closet(s), Wet Bar
Heating Forced Air
Cooling Central Air
Flooring Carpet, Tile, Vinyl
Fireplaces Type Dining Room, Family Room, Gas
Fireplace N
Appliance Cooktop, Dishwasher, Disposal, Double Oven, Tankless Water Heater, Water Purifier, Wine Cooler
Exterior
Exterior Feature Dog Run, Garden, Gas Valve, Rain Gutters, Water Feature
Parking Features 220 Volts, Concrete, Dry Walled, Electric Vehicle Charging Station(s), Exterior Access Door, Finished, Heated Garage, Insulated Garage, Lighted, Oversized, Oversized Door, RV Garage, Storage
Garage Spaces 3.0
Fence Partial
Utilities Available Cable Available, Electricity Connected, Internet Access (Wired), Natural Gas Connected
Roof Type Concrete
Total Parking Spaces 5
Garage Yes
Building
Lot Description Landscaped, Level, Sprinklers In Front, Sprinklers In Rear
Sewer Holding Tank
Water Well
Level or Stories Two
Structure Type Frame
Schools
Elementary Schools Byers Public School
Middle Schools Byers Public School
High Schools Byers Public School
School District Byers 32-J
Others
Senior Community No
Ownership Individual
Acceptable Financing Cash, Conventional
Listing Terms Cash, Conventional
Special Listing Condition None
Read Less
Want to know what your home might be worth? Contact us for a FREE valuation!

Our team is ready to help you sell your home for the highest possible price ASAP

© 2024 METROLIST, INC., DBA RECOLORADO® – All Rights Reserved
6455 S. Yosemite St., Suite 500 Greenwood Village, CO 80111 USA
Bought with Success Realty Experts, LLC





